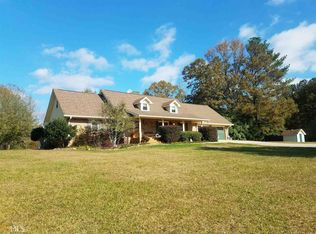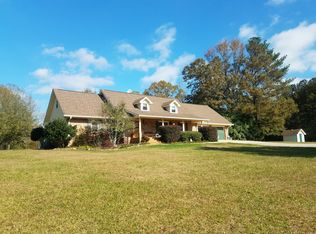A Circular Driveway Leads You To The Front Of This 4-Sided Brick With A Covered Front Porch Area. Original Owners Occupy This House! An AMAZING Enclosed Screened In Back Porch Invites You To Enjoy The Tranquility Of Country Living! All Appliances INCLUDING Washer And Dryer Are To Remain. Three Bedrooms And Two Bathrooms Are On The Main Level And A Bedroom And Full Bathroom Are Upstairs. The Family Room Located Next To The Kitchen Make For An Open Area. A Separate Dining Room Flows With The Kitchen Area For Those Family Functions. Berber Carpet, Fireplace With Gas Logs, An Architectural Roof, Drilled Well, 16x12 Outbuilding Are Additional Features. PLUS: Sellers Offering A One Year Home Warranty Not To Exceed $600.00.
This property is off market, which means it's not currently listed for sale or rent on Zillow. This may be different from what's available on other websites or public sources.


