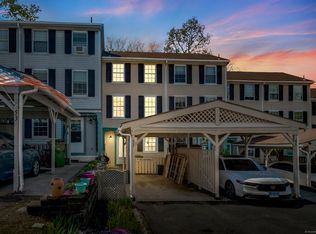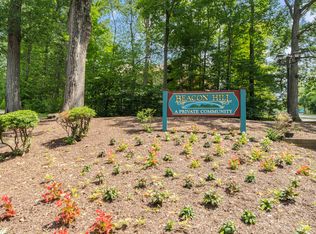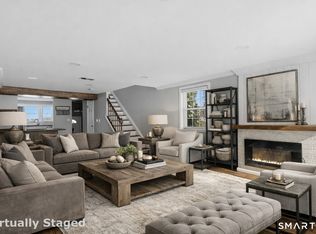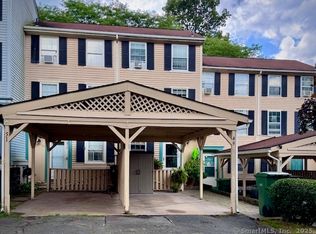Sold for $230,230
$230,230
152 Rising Trail Drive #152, Middletown, CT 06457
3beds
1,232sqft
Condominium, Townhouse
Built in 1976
-- sqft lot
$-- Zestimate®
$187/sqft
$2,043 Estimated rent
Home value
Not available
Estimated sales range
Not available
$2,043/mo
Zestimate® history
Loading...
Owner options
Explore your selling options
What's special
THE ONE you've been waiting for! This 3 bed, 1.5 bath townhome, nestled in the private community of Beacon Hill is not your average condo! Inside you will find FOUR floors of vast living space with newer windows! A wonderfully updated kitchen, complete with granite countertops & LOVELY luxury vinyl tile greet you as you enter. An adorable half bath & dining area - a GREAT space for hosting - can also be found on the main level! Step down into the sunken living room that allows for cathedral ceiling-vibes. This room boasts oversized windows facing the tree-lined exterior space letting natural light to billow in! Cozy winter nights your fave? The wood-burning fireplace in this room will not disappoint! Up the stairs, you will find a great-sized primary bedroom, updated full bath - accessible also from the primary, add'l large bedroom & tucked away laundry. Follow the 2nd staircase to the 3rd floor where you will find another large bedroom & an additional room - prev. a workout space - that can be used for storage or finish as a walk-in closet or office... the possibilities are endless! The lowest level in this unit is home to a STUNNING recently refinished family room, complete with LVT, freshly painted walls, and recessed lighting. Access to additional storage space can be found along the interior wall. This walk-out basement space opens to an adorable patio that overlooks a beautiful wooded space. You will love the exterior privacy that comes with the location of this unit! **HIGHEST AND BEST DUE BY 8PM, SUNDAY, MAY 19th**
Zillow last checked: 8 hours ago
Listing updated: October 01, 2024 at 02:00am
Listed by:
Courtney Cusano 860-202-0246,
Coldwell Banker Realty 860-231-2600
Bought with:
Hala Hanna, RES.0770398
KW Legacy Partners
Source: Smart MLS,MLS#: 24018284
Facts & features
Interior
Bedrooms & bathrooms
- Bedrooms: 3
- Bathrooms: 2
- Full bathrooms: 1
- 1/2 bathrooms: 1
Primary bedroom
- Level: Upper
Bedroom
- Level: Upper
Bedroom
- Level: Other
Dining room
- Level: Main
Living room
- Level: Main
Heating
- Baseboard, Electric
Cooling
- Central Air
Appliances
- Included: Electric Range, Microwave, Refrigerator, Dishwasher, Washer, Dryer, Water Heater
- Laundry: Upper Level
Features
- Basement: Full,Storage Space,Finished,Walk-Out Access
- Attic: Walk-up
- Has fireplace: No
Interior area
- Total structure area: 1,232
- Total interior livable area: 1,232 sqft
- Finished area above ground: 1,232
Property
Parking
- Total spaces: 1
- Parking features: Carport, Off Street
- Garage spaces: 1
- Has carport: Yes
Features
- Stories: 4
- Has private pool: Yes
- Pool features: In Ground
Lot
- Features: Few Trees
Details
- Parcel number: 1008575
- Zoning: R-15
Construction
Type & style
- Home type: Condo
- Architectural style: Townhouse
- Property subtype: Condominium, Townhouse
Materials
- Vinyl Siding
Condition
- New construction: No
- Year built: 1976
Utilities & green energy
- Sewer: Public Sewer
- Water: Public
Community & neighborhood
Location
- Region: Middletown
- Subdivision: Westfield
HOA & financial
HOA
- Has HOA: Yes
- HOA fee: $387 monthly
- Amenities included: Clubhouse, Management
- Services included: Maintenance Grounds, Trash, Snow Removal, Pool Service, Road Maintenance, Insurance
Price history
| Date | Event | Price |
|---|---|---|
| 6/28/2024 | Sold | $230,230+15.1%$187/sqft |
Source: | ||
| 5/21/2024 | Pending sale | $199,999$162/sqft |
Source: | ||
| 5/16/2024 | Listed for sale | $199,999+26.6%$162/sqft |
Source: | ||
| 4/19/2021 | Sold | $158,000+17.5%$128/sqft |
Source: | ||
| 5/11/2018 | Sold | $134,500+3.5%$109/sqft |
Source: | ||
Public tax history
Tax history is unavailable.
Find assessor info on the county website
Neighborhood: 06457
Nearby schools
GreatSchools rating
- 2/10Lawrence SchoolGrades: K-5Distance: 1.2 mi
- NAKeigwin Middle SchoolGrades: 6Distance: 1.6 mi
- 4/10Middletown High SchoolGrades: 9-12Distance: 1.7 mi
Get pre-qualified for a loan
At Zillow Home Loans, we can pre-qualify you in as little as 5 minutes with no impact to your credit score.An equal housing lender. NMLS #10287.



