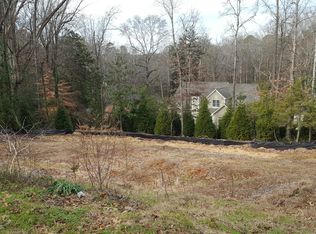Sold for $974,000
$974,000
152 Ridgewood Place, Athens, GA 30606
4beds
3,451sqft
Single Family Residence
Built in 1994
0.44 Acres Lot
$994,600 Zestimate®
$282/sqft
$4,745 Estimated rent
Home value
$994,600
$845,000 - $1.17M
$4,745/mo
Zestimate® history
Loading...
Owner options
Explore your selling options
What's special
Behold this stunning Five Points mountain-style retreat!
This immaculate 4-bedroom, 3 full-bathroom, 2 half-bathroom home is a blend of modern luxury and natural beauty. Renovated from top to bottom, it features expansive floor-to-ceiling windows that flood the home with light and offer breathtaking views of the property.
In the heart of the home, the kitchen is a showstopper — complete with all new cabinetry, a spacious island, quartz countertops throughout, custom backsplash, a beverage fridge, and skylights that make the space glow. The open-concept main level includes a cozy family room, elegant dining area, and a sunroom that invites you to unwind.
The main-level primary suite feels like a private retreat, with a soaring wood-vaulted ceiling and a completely renovated spa-like bathroom, including a sauna.
Downstairs, the fully finished basement is an entertainer’s dream — boasting a full wet bar, kitchenette, large den, and a private guest bedroom with closet. Whether you’re hosting a game-day tailgate or just need a quiet space for guests, this level does it all.
Outside, enjoy multiple decks and patios with built-in seating, a wet bar area, turf lawn, and room for an outdoor shower — perfect for maximizing indoor-outdoor living.
7 minutes walk to Earth Fare
Zillow last checked: 8 hours ago
Listing updated: September 23, 2025 at 07:45am
Listed by:
Talley Toro 706-424-2695,
Keller Williams Greater Athens
Bought with:
Talley Toro, 294817
Keller Williams Greater Athens
Source: Hive MLS,MLS#: CM1024060 Originating MLS: Athens Area Association of REALTORS
Originating MLS: Athens Area Association of REALTORS
Facts & features
Interior
Bedrooms & bathrooms
- Bedrooms: 4
- Bathrooms: 5
- Full bathrooms: 3
- 1/2 bathrooms: 2
- Main level bathrooms: 2
- Main level bedrooms: 1
Bedroom 1
- Level: Main
- Dimensions: 0 x 0
Bedroom 1
- Level: Lower
- Dimensions: 0 x 0
Bedroom 1
- Level: Upper
- Dimensions: 0 x 0
Bedroom 2
- Level: Upper
- Dimensions: 0 x 0
Bathroom 1
- Level: Main
- Dimensions: 0 x 0
Bathroom 1
- Level: Lower
- Dimensions: 0 x 0
Bathroom 1
- Level: Upper
- Dimensions: 0 x 0
Bathroom 2
- Level: Upper
- Dimensions: 0 x 0
Bathroom 2
- Level: Main
- Dimensions: 0 x 0
Heating
- Central
Cooling
- Central Air, Electric, Heat Pump
Appliances
- Included: Dishwasher, Microwave, Oven, Range, Refrigerator
Features
- Wet Bar, Ceiling Fan(s), Kitchen Island, Pantry
- Flooring: Carpet, Tile, Wood
- Basement: Full
- Number of fireplaces: 1
- Fireplace features: Wood Burning Stove
Interior area
- Total interior livable area: 3,451 sqft
Property
Parking
- Total spaces: 2
- Parking features: Detached
- Garage spaces: 1
Features
- Patio & porch: Porch, Deck, Screened
- Exterior features: Deck, Other
- Fencing: Yard Fenced
Lot
- Size: 0.44 Acres
Details
- Parcel number: 124D1A042
- Zoning: RS-15
Construction
Type & style
- Home type: SingleFamily
- Architectural style: Cape Cod
- Property subtype: Single Family Residence
Materials
- Stone
Condition
- Year built: 1994
Utilities & green energy
- Sewer: Public Sewer
- Water: Public
Community & neighborhood
Security
- Security features: Security System
Location
- Region: Athens
- Subdivision: Fivepoints
Other
Other facts
- Listing agreement: Exclusive Right To Sell
Price history
| Date | Event | Price |
|---|---|---|
| 9/19/2025 | Sold | $974,000-7.7%$282/sqft |
Source: | ||
| 8/22/2025 | Price change | $1,055,000+0.5%$306/sqft |
Source: | ||
| 8/22/2025 | Listed for sale | $1,050,000$304/sqft |
Source: | ||
| 8/22/2025 | Contingent | $1,050,000-4.5%$304/sqft |
Source: Hive MLS #CM1024060 Report a problem | ||
| 8/12/2025 | Price change | $1,099,9000%$319/sqft |
Source: | ||
Public tax history
| Year | Property taxes | Tax assessment |
|---|---|---|
| 2025 | $6,660 -10.3% | $343,608 -3.1% |
| 2024 | $7,429 -20.7% | $354,740 +12.4% |
| 2023 | $9,364 +19.7% | $315,634 +23.7% |
Find assessor info on the county website
Neighborhood: 30606
Nearby schools
GreatSchools rating
- 6/10Barrow Elementary SchoolGrades: PK-5Distance: 0.8 mi
- 7/10Clarke Middle SchoolGrades: 6-8Distance: 0.9 mi
- 6/10Clarke Central High SchoolGrades: 9-12Distance: 1.2 mi
Schools provided by the listing agent
- Middle: Clarke Middle
- High: Clarke Central
Source: Hive MLS. This data may not be complete. We recommend contacting the local school district to confirm school assignments for this home.
Get pre-qualified for a loan
At Zillow Home Loans, we can pre-qualify you in as little as 5 minutes with no impact to your credit score.An equal housing lender. NMLS #10287.
Sell with ease on Zillow
Get a Zillow Showcase℠ listing at no additional cost and you could sell for —faster.
$994,600
2% more+$19,892
With Zillow Showcase(estimated)$1,014,492
