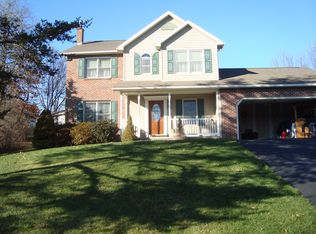Open house previously scheduled for Saturday, 2/24, has been cancelled. You'll love this beautiful home in quiet neighborhood close to award-winning schools, charming downtown Lewisburg, and Bucknell University. Come see this well-appointed 4 bedroom home with numerous upgrades including all new stainless steel appliances, new tile in all bathrooms, fresh coat of paint throughout, and new flooring in basement, MBR, stairs, and bedrooms. First floor master bedroom with whirlpool tub and walk-in closet. Home boasts large closets with lots of space for storage and a finished basement. Please contact via phone or message to set up an appointment. More pictures to come......
This property is off market, which means it's not currently listed for sale or rent on Zillow. This may be different from what's available on other websites or public sources.
