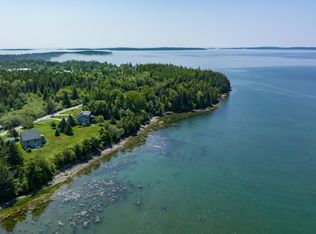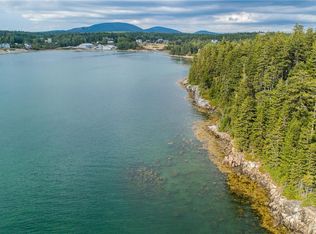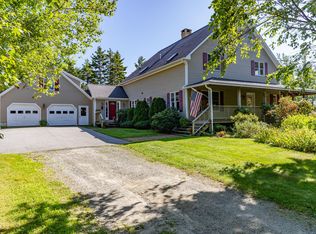Closed
$1,295,000
152 Richtown Road, Tremont, ME 04612
4beds
3,370sqft
Single Family Residence
Built in 2003
0.65 Acres Lot
$1,310,200 Zestimate®
$384/sqft
$3,389 Estimated rent
Home value
$1,310,200
Estimated sales range
Not available
$3,389/mo
Zestimate® history
Loading...
Owner options
Explore your selling options
What's special
Located on the Quiet Side of MDI and built in 2004, this spacious year-round, four-bedroom, three and half bath shingled cottage was designed to take in the spectacular western views over Duck Cove with room and comfort for many. The spacious, bright, living/dining area has floor to ceiling windows and opens to a screened in porch surrounded by rosa rugosas. The kitchen has granite counters, a separate coffee/bar area and a great layout with room for helpers. There is a half bath and on the opposite side, two first level bedrooms with a shared full bath. Upstairs, both the bedrooms are ensuite with waterfront views. The primary has a separate sitting area within while the other has a large reading/play area adjacent overlooking the Cove that can be shared by others. The lower level is outfitted with ping-pong and foosball tables, a big game/tv space, and houses the laundry area with a utility sink and an extra storage room, plus the utility room. Sliders open to the outside picnic area surrounded by a beautiful granite wall, wide lawn for stargazing and stairs to the very accessible beach. Richtown Road is a crescent with two entrances and a quiet, pretty place to stroll, walk dogs or ride bikes. Excellent rental history and comes fully outfitted.
Zillow last checked: 8 hours ago
Listing updated: November 07, 2025 at 07:27am
Listed by:
Legacy Properties Sotheby's International Realty
Bought with:
Non MREIS Agency
Source: Maine Listings,MLS#: 1605140
Facts & features
Interior
Bedrooms & bathrooms
- Bedrooms: 4
- Bathrooms: 4
- Full bathrooms: 3
- 1/2 bathrooms: 1
Primary bedroom
- Features: Full Bath
- Level: Second
Bedroom 2
- Level: First
Bedroom 3
- Level: First
Bedroom 4
- Level: Second
Dining room
- Level: First
Family room
- Level: Basement
Kitchen
- Features: Pantry
- Level: First
Laundry
- Features: Utility Sink
- Level: Basement
Living room
- Level: First
Heating
- Baseboard, Hot Water
Cooling
- None
Appliances
- Included: Dishwasher, Dryer, Microwave, Electric Range, Refrigerator, Washer
- Laundry: Sink
Features
- 1st Floor Bedroom, Primary Bedroom w/Bath
- Flooring: Carpet, Composition, Tile, Wood
- Basement: Interior Entry,Finished
- Has fireplace: No
Interior area
- Total structure area: 3,370
- Total interior livable area: 3,370 sqft
- Finished area above ground: 2,121
- Finished area below ground: 1,249
Property
Parking
- Parking features: Gravel, 1 - 4 Spaces
Features
- Has view: Yes
- View description: Scenic
- Body of water: Duck Cove
- Frontage length: Waterfrontage: 190,Waterfrontage Owned: 190,Waterfrontage Shared: 15
Lot
- Size: 0.65 Acres
- Features: Other, Open Lot, Landscaped
Details
- Zoning: Harbor Shoreland
Construction
Type & style
- Home type: SingleFamily
- Architectural style: Cottage,Shingle
- Property subtype: Single Family Residence
Materials
- Wood Frame, Shingle Siding
- Roof: Composition
Condition
- Year built: 2003
Utilities & green energy
- Electric: Circuit Breakers
- Sewer: Private Sewer
- Water: Private
Community & neighborhood
Location
- Region: Bernard
HOA & financial
HOA
- Has HOA: Yes
- HOA fee: Has HOA fee
Price history
| Date | Event | Price |
|---|---|---|
| 11/7/2025 | Pending sale | $1,295,000$384/sqft |
Source: | ||
| 11/5/2025 | Sold | $1,295,000$384/sqft |
Source: | ||
| 4/30/2025 | Contingent | $1,295,000$384/sqft |
Source: | ||
| 10/17/2024 | Price change | $1,295,000-7.2%$384/sqft |
Source: | ||
| 9/27/2024 | Listed for sale | $1,395,000$414/sqft |
Source: | ||
Public tax history
Tax history is unavailable.
Neighborhood: 04612
Nearby schools
GreatSchools rating
- 3/10Tremont Consolidated SchoolGrades: K-8Distance: 1.4 mi
- 8/10Mt Desert Island High SchoolGrades: 9-12Distance: 9.2 mi
Get pre-qualified for a loan
At Zillow Home Loans, we can pre-qualify you in as little as 5 minutes with no impact to your credit score.An equal housing lender. NMLS #10287.


