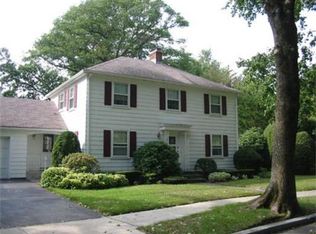West side distinquished Tudor style home featuring an original mosaic custom designed wall~~~Large living room with beamed ceilings...crown moldings....and a fireplace~~~Formal dining room features glass doors that walk out to the private rear yard~~~Sun room with walls of windows plus a first floor family room with recessed lighting~~~Cabinet filled working kitchen with a breakfast nook~~~Oversized master bedroom with a wall of closets and private bath~~~Three generous bedrooms outfitted with some built-ins or a cedar closet~~~All hardwood floors...first floor accented with a decorative border~~~Finished basement perfect as a game room with a second fireplace and once a kitchenette for parties~~~Stained glass windows~~~2 car garage~~~ Flat yard with a rear patio...in ground pool...and a pergola for entertaining~~~Easy access to local colleges including WPI, Assumption and Worcester State...close to highways...Worcester Art Museum, Hanover Theatre, and Mass College of Pharmacy~~~
This property is off market, which means it's not currently listed for sale or rent on Zillow. This may be different from what's available on other websites or public sources.
