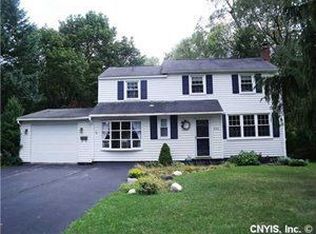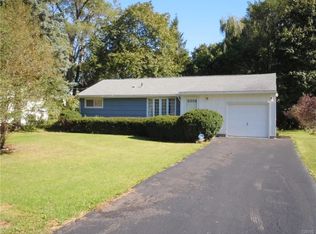Closed
$219,900
152 Revere Rd, Syracuse, NY 13214
3beds
1,664sqft
Single Family Residence
Built in 1975
7,840.8 Square Feet Lot
$289,700 Zestimate®
$132/sqft
$2,297 Estimated rent
Home value
$289,700
$275,000 - $307,000
$2,297/mo
Zestimate® history
Loading...
Owner options
Explore your selling options
What's special
Don’t miss this exceptionally well-cared for raised ranch in Dewitt! Excellent location, just a-10 minute drive to downtown, hospitals, and Syracuse University, and situated on a corner lot in a quiet residential neighborhood in the JD School District. The main level offers an open floorplan with a living/dining room combo connecting to the updated kitchen. Sliding glass doors from the dining room open out to the backyard with a concrete patio, perfect for grilling and enjoying summer weather. The lower level features a cozy living room with wood-burning fireplace, 3rd bedroom, laundry room, half bath, and a partially finished rec room. Live worry-free with numerous recent improvements including new central air, water heater, and furnace all in the last 5 years. House was completely remodeled in 2018, too many updates to list! Seller will review offers starting on Sunday February 26th at 5:00pm.
Zillow last checked: 8 hours ago
Listing updated: April 25, 2023 at 10:40am
Listed by:
Christopher Newman 315-396-0493,
Acropolis Realty Group LLC
Bought with:
Stephanie Scriven, 10491211667
Home With Us Realty Group, LLC
Source: NYSAMLSs,MLS#: S1456249 Originating MLS: Syracuse
Originating MLS: Syracuse
Facts & features
Interior
Bedrooms & bathrooms
- Bedrooms: 3
- Bathrooms: 2
- Full bathrooms: 1
- 1/2 bathrooms: 1
- Main level bathrooms: 1
- Main level bedrooms: 2
Heating
- Gas, Forced Air
Cooling
- Central Air
Appliances
- Included: Dishwasher, Electric Oven, Electric Range, Gas Water Heater, Microwave, Refrigerator
- Laundry: In Basement
Features
- Ceiling Fan(s), Entrance Foyer, Eat-in Kitchen, Separate/Formal Living Room, Living/Dining Room, Pantry, Sliding Glass Door(s), Bedroom on Main Level, Main Level Primary, Programmable Thermostat
- Flooring: Carpet, Laminate, Tile, Varies
- Doors: Sliding Doors
- Windows: Thermal Windows
- Basement: Full,Finished
- Has fireplace: No
Interior area
- Total structure area: 1,664
- Total interior livable area: 1,664 sqft
Property
Parking
- Total spaces: 1
- Parking features: Attached, Garage, Driveway, Garage Door Opener
- Attached garage spaces: 1
Features
- Levels: One
- Stories: 1
- Patio & porch: Deck
- Exterior features: Blacktop Driveway, Deck
Lot
- Size: 7,840 sqft
- Dimensions: 70 x 90
- Features: Corner Lot, Residential Lot
Details
- Parcel number: 31268904600000060380000000
- Special conditions: Standard
Construction
Type & style
- Home type: SingleFamily
- Architectural style: Raised Ranch
- Property subtype: Single Family Residence
Materials
- Vinyl Siding, Copper Plumbing, PEX Plumbing
- Foundation: Block
- Roof: Asphalt,Shingle
Condition
- Resale
- Year built: 1975
Utilities & green energy
- Electric: Circuit Breakers
- Sewer: Connected
- Water: Connected, Public
- Utilities for property: Cable Available, High Speed Internet Available, Sewer Connected, Water Connected
Community & neighborhood
Location
- Region: Syracuse
Other
Other facts
- Listing terms: Cash,Conventional,FHA,VA Loan
Price history
| Date | Event | Price |
|---|---|---|
| 4/25/2023 | Sold | $219,900$132/sqft |
Source: | ||
| 2/27/2023 | Pending sale | $219,900$132/sqft |
Source: | ||
| 2/20/2023 | Listed for sale | $219,900+47.6%$132/sqft |
Source: | ||
| 1/22/2018 | Sold | $148,936+2.8%$90/sqft |
Source: | ||
| 11/2/2017 | Pending sale | $144,900$87/sqft |
Source: Syracuse Realty Group #S1082955 Report a problem | ||
Public tax history
| Year | Property taxes | Tax assessment |
|---|---|---|
| 2024 | -- | $224,800 +16.2% |
| 2023 | -- | $193,500 +12% |
| 2022 | -- | $172,800 +18% |
Find assessor info on the county website
Neighborhood: 13214
Nearby schools
GreatSchools rating
- 7/10Jamesville Dewitt Middle SchoolGrades: 5-8Distance: 1.1 mi
- 9/10Jamesville Dewitt High SchoolGrades: 9-12Distance: 2.5 mi
- 7/10Moses Dewitt Elementary SchoolGrades: PK-4Distance: 1 mi
Schools provided by the listing agent
- District: Jamesville-Dewitt
Source: NYSAMLSs. This data may not be complete. We recommend contacting the local school district to confirm school assignments for this home.

