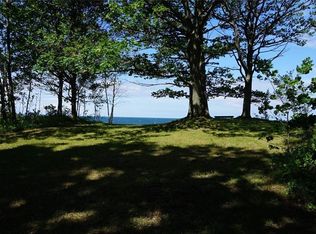This beautiful ranch home situate on 6.5 acres is located within walking distance to Lake Ontario! As you drive up the driveway you will feel the tranquility this home offers before even entering. The large mudroom greets you as you enter. The eat in kitchen with breakfast bar and large pantry boasts stainless steel appliances, beautiful corian countertops and tile floors. The sliding glass doors take you out to an extraordinary covered back patio. The back yard is complete with an in-ground pool and pool house. The great room, with stone fireplace, has cathedral ceilings, skylights and window seats looking out at the Deer Creek Wildlife Management across the road. The formal dining room is great for hosting gatherings. The primary bedroom includes his and her walk in closets, full bathroom with soaker tub, standup shower and double sinks. The fully finished basement is perfect for media room, game room or whatever else you can think of, along with plenty of storage. 2 car attached and 1 car detached garage. 50 amp RV hookup service for guests who come to visit. So many updates! Centrally located near Watertown, Syracuse and Oswego. A must see!! 2025-07-14
This property is off market, which means it's not currently listed for sale or rent on Zillow. This may be different from what's available on other websites or public sources.
