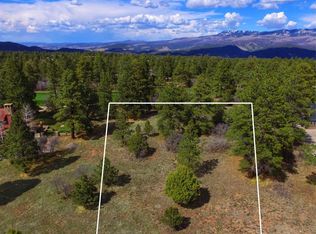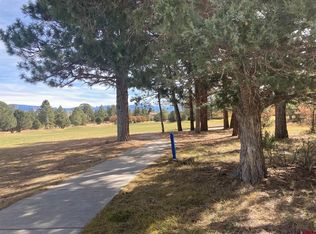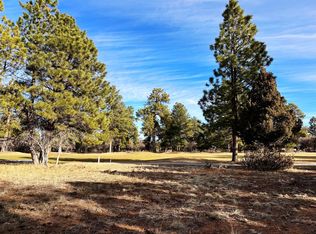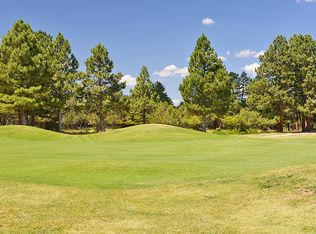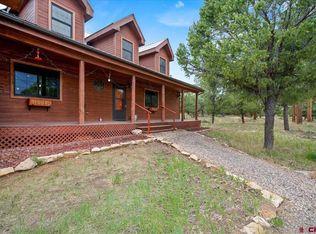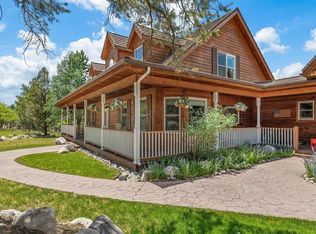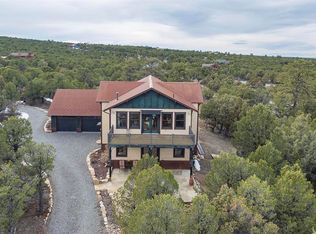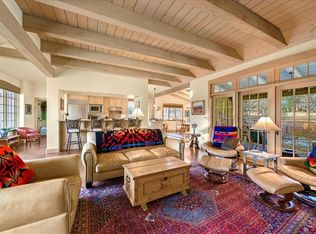Brand New and Elevated Mountain Luxury Home On 1 Acre Bordering Golf Course with Fabulous Finishes! Every detail in this home has been dialed to perfection from beginning to end. Sharp curb appeal is heightened by dormer windows, a side entry garage, and a beautiful, Colorado-inspired stone and LP smartlap siding combination, which is also framed by towering pine trees creating a gorgeous and private alpine experience. Step inside to contemporary custom craftsmanship like you've never seen, accented by brilliant natural light streaming through all angles of this inspiring masterpiece. Gaze through the inviting, open-concept floor plan through 10' sliding glass doors featuring an enchanting Colorado forest backdrop. Epitomize the art of entertaining with multiple living and dining areas, complimented by an additional bar and sink in the oversized dining room. The main event could be the exquisite chef's kitchen, boasting a 55 cubic commercial-style stainless fridge, a 40 sq. ft island with top-notch quartz countertops, and a shocking amount of counter space. It doesn't stop there with an oversized farm sink, 2 independently mounted wall ovens, a huge oven, and large pantry! The main en-suite is something out of a dream with a massive walk-in shower with beautiful tile, and a large walk-in closet. This space also delivers uncompromising views and extra space, which could be utilized as the perfect spot for your morning yoga routine. Your loved ones will enjoy their own slice of indulgence in the guest suite, which is well-equipped with a tiled walk-in shower and closet, all located in a well-designed floor plan for privacy. As you head upstairs you will find that this custom home keeps on delivering fabulous feature after feature with an incredible game/family room space, 2 additional bedrooms, another full bathroom, and a hidden bonus room which could be the perfect home office or workout space. In what can only be described as the ultimate outdoor base camp, you will find unmatched recreation opportunities in every direction. Spend your summers on a jaw-dropping golf course with breathtaking views of the San Juans, and your winters snowshoeing and cross-country skiing. Enjoy additional year-round activities such as world-renowned mountain biking and gold medal fishing, all with the convenience of world-class healthcare and airport service in nearby Montrose. A Serene Dream of Elevated Mountain Euphoria is Waiting; What Are You Waiting For?
Uc/contingent/call lb
$825,000
152 Puma Lane, Ridgway, CO 81432
5beds
4,021sqft
Est.:
Modular
Built in 2023
0.92 Acres Lot
$790,500 Zestimate®
$205/sqft
$-- HOA
What's special
Towering pine treesJaw-dropping golf courseContemporary custom craftsmanshipGuest suiteCommercial-style stainless fridgeSliding glass doorsSide entry garage
- 82 days |
- 142 |
- 3 |
Zillow last checked: 8 hours ago
Listing updated: December 16, 2025 at 09:30am
Listed by:
Diana Atha Team 970-417-9375,
Keller Williams Colorado West Realty
Source: CREN,MLS#: 829555
Facts & features
Interior
Bedrooms & bathrooms
- Bedrooms: 5
- Bathrooms: 3
- Full bathrooms: 3
Primary bedroom
- Level: Main
Dining room
- Features: Kitchen Island, Kitchen/Dining, Living Room Dining
Cooling
- Forced Air, Ceiling Fan(s)
Appliances
- Included: Dishwasher, Microwave, Range, Refrigerator
- Laundry: W/D Hookup
Features
- Ceiling Fan(s), Wet Bar, Walk-In Closet(s)
- Flooring: Carpet-Partial, Vinyl
- Basement: Crawl Space
- Has fireplace: Yes
- Fireplace features: Gas Log, Living Room
Interior area
- Total structure area: 4,021
- Total interior livable area: 4,021 sqft
- Finished area above ground: 4,021
Video & virtual tour
Property
Parking
- Total spaces: 2
- Parking features: Attached Garage
- Attached garage spaces: 2
Features
- Levels: Two
- Stories: 2
- Patio & porch: Covered Porch, Patio
- Has view: Yes
- View description: Mountain(s)
Lot
- Size: 0.92 Acres
- Features: Borders Golf Course
Details
- Parcel number: 425531208263
- Zoning description: Residential Single Family
Construction
Type & style
- Home type: SingleFamily
- Architectural style: Contemporary
- Property subtype: Modular
Materials
- Stone, Wood Siding
- Roof: Architectural Shingles
Condition
- New construction: No
- Year built: 2023
Utilities & green energy
- Sewer: Septic Tank
- Water: Public
- Utilities for property: Electricity Connected, Natural Gas Connected
Community & HOA
Community
- Subdivision: Fairway Pines/Divide Ranch
HOA
- Has HOA: Yes
- HOA name: Fairway Pines Estates Owner Association
Location
- Region: Ridgway
Financial & listing details
- Price per square foot: $205/sqft
- Tax assessed value: $1,157,890
- Annual tax amount: $2,970
- Date on market: 10/28/2025
- Electric utility on property: Yes
Estimated market value
$790,500
$751,000 - $830,000
$4,191/mo
Price history
Price history
| Date | Event | Price |
|---|---|---|
| 12/16/2025 | Contingent | $825,000$205/sqft |
Source: | ||
| 10/28/2025 | Listed for sale | $825,000-17.4%$205/sqft |
Source: | ||
| 6/14/2025 | Listing removed | $999,000$248/sqft |
Source: | ||
| 4/3/2025 | Price change | $999,000-4.8%$248/sqft |
Source: | ||
| 12/16/2024 | Listed for sale | $1,049,000$261/sqft |
Source: | ||
Public tax history
Public tax history
| Year | Property taxes | Tax assessment |
|---|---|---|
| 2025 | $2,970 +28.7% | $72,370 +25.4% |
| 2024 | $2,309 +535.1% | $57,710 +13.8% |
| 2023 | $364 +39.8% | $50,710 +963.1% |
Find assessor info on the county website
BuyAbility℠ payment
Est. payment
$4,419/mo
Principal & interest
$3937
Home insurance
$289
Property taxes
$193
Climate risks
Neighborhood: 81432
Nearby schools
GreatSchools rating
- 6/10Ridgway Elementary SchoolGrades: PK-5Distance: 3.4 mi
- 9/10Ridgway Middle SchoolGrades: 6-8Distance: 3 mi
- 7/10Ridgway High SchoolGrades: 9-12Distance: 3 mi
Schools provided by the listing agent
- Elementary: Ridgway K-5
- Middle: Ridgway 6-8
- High: Ridgway 9-12
Source: CREN. This data may not be complete. We recommend contacting the local school district to confirm school assignments for this home.
- Loading
