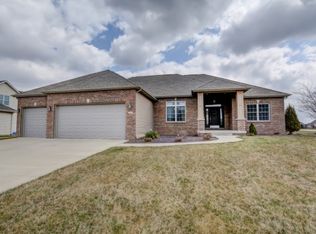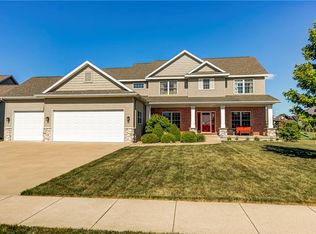This home has that Wow factor from the minute you walk in the front door. From the soaring 14' ceilings in the foyer living room and family room and the open stair case to the 2nd floor. Beautiful kitchen offers a quality appliances including a wine cooler, center island and a walk-in pantry. The kitchen, family dining area, dining room and family room are openrain walk in shower and body jets. Upstairs 2 bedrooms share a Jack and perfect for large gatherings. The main floor master suite offer a lovely bath with double sinks, a and Jill bath and the 4th bedroom has its own bath. All bedrooms are spacious and have walk in closets. To further impress you the home has a geothermal heat system, zoned central air, laundry on the main floor and upstairs, a basketball court and irrigation system. The unfinished basement is plumbed and ready for a bathroom. Call today to see this stunning home!
This property is off market, which means it's not currently listed for sale or rent on Zillow. This may be different from what's available on other websites or public sources.

