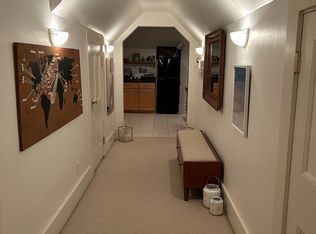Closed
$368,500
152 Pinnacle Rd, Rochester, NY 14620
3beds
1,942sqft
Single Family Residence
Built in 1900
0.5 Acres Lot
$384,900 Zestimate®
$190/sqft
$2,598 Estimated rent
Home value
$384,900
$362,000 - $412,000
$2,598/mo
Zestimate® history
Loading...
Owner options
Explore your selling options
What's special
Welcome to 152 Pinnacle Road – where city convenience meets private, park-like living. This charming circa-1900 home offers nearly 2,000 sq ft of thoughtfully designed space filled with natural light and character throughout. The warm and inviting kitchen features butcher block countertops, recessed lighting, and a new electric stove (2022), and flows into a screened-in porch—perfect for relaxing or entertaining. A cozy gas fireplace (2018) warms the main living area, and a first-floor office with custom built-ins provides a dedicated work-from-home space. A full bathroom on the first floor adds convenience and flexibility. Upstairs, you’ll find three bedrooms, another full bath, and a flexible bonus room ideal for a den, playroom, or studio. Two staircases add charm and function. Outside, enjoy total privacy in a beautifully landscaped backyard bordered by a stunning fieldstone wall (2021). Major mechanical updates include a new furnace and central air (2021) and hot water heater (2022). A unique opportunity to enjoy peace and privacy without leaving the city. Offers will be reviewed Tuesday, 4/1 at 11 AM. Don’t miss the chance to call this special property home!
Zillow last checked: 8 hours ago
Listing updated: May 16, 2025 at 12:41pm
Listed by:
Erin Duffy Kruss 585-472-4218,
Keller Williams Realty Greater Rochester
Bought with:
Corey Moran, 10401349668
Elysian Homes by Mark Siwiec and Associates
Source: NYSAMLSs,MLS#: R1592642 Originating MLS: Rochester
Originating MLS: Rochester
Facts & features
Interior
Bedrooms & bathrooms
- Bedrooms: 3
- Bathrooms: 2
- Full bathrooms: 2
- Main level bathrooms: 1
Heating
- Gas, Forced Air
Cooling
- Central Air
Appliances
- Included: Dishwasher, Electric Cooktop, Electric Oven, Electric Range, Disposal, Gas Water Heater, Refrigerator
Features
- Den, Separate/Formal Dining Room, Eat-in Kitchen, Separate/Formal Living Room, Natural Woodwork
- Flooring: Hardwood, Tile, Varies
- Windows: Leaded Glass
- Basement: Full
- Number of fireplaces: 1
Interior area
- Total structure area: 1,942
- Total interior livable area: 1,942 sqft
Property
Parking
- Total spaces: 2
- Parking features: Detached, Garage, Garage Door Opener, Shared Driveway
- Garage spaces: 2
Features
- Levels: Two
- Stories: 2
- Exterior features: Blacktop Driveway, Fence, Private Yard, See Remarks
- Fencing: Partial
Lot
- Size: 0.50 Acres
- Dimensions: 53 x 420
- Features: Rectangular, Rectangular Lot, Residential Lot, Wooded
Details
- Parcel number: 26140012183000020480010000
- Special conditions: Standard
Construction
Type & style
- Home type: SingleFamily
- Architectural style: Colonial,Two Story
- Property subtype: Single Family Residence
Materials
- Wood Siding, Copper Plumbing
- Foundation: Block
- Roof: Asphalt
Condition
- Resale
- Year built: 1900
Utilities & green energy
- Electric: Circuit Breakers
- Sewer: Connected
- Water: Connected, Public
- Utilities for property: Electricity Connected, Sewer Connected, Water Connected
Community & neighborhood
Location
- Region: Rochester
- Subdivision: Omega Co
Other
Other facts
- Listing terms: Cash,Conventional,FHA,VA Loan
Price history
| Date | Event | Price |
|---|---|---|
| 5/16/2025 | Sold | $368,500+22.9%$190/sqft |
Source: | ||
| 4/2/2025 | Pending sale | $299,900$154/sqft |
Source: | ||
| 3/27/2025 | Listed for sale | $299,900+122.3%$154/sqft |
Source: | ||
| 7/11/2001 | Sold | $134,900+10.6%$69/sqft |
Source: Public Record Report a problem | ||
| 7/28/1999 | Sold | $122,000+16166.7%$63/sqft |
Source: Public Record Report a problem | ||
Public tax history
| Year | Property taxes | Tax assessment |
|---|---|---|
| 2024 | -- | $319,400 +60.6% |
| 2023 | -- | $198,900 |
| 2022 | -- | $198,900 |
Find assessor info on the county website
Neighborhood: 14620
Nearby schools
GreatSchools rating
- 2/10School 35 PinnacleGrades: K-6Distance: 0.2 mi
- 4/10School Of The ArtsGrades: 7-12Distance: 1.6 mi
- 1/10James Monroe High SchoolGrades: 9-12Distance: 1 mi
Schools provided by the listing agent
- District: Rochester
Source: NYSAMLSs. This data may not be complete. We recommend contacting the local school district to confirm school assignments for this home.
