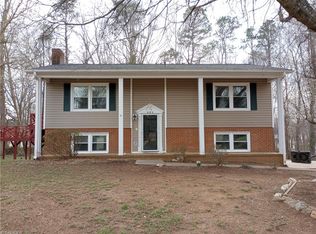Looking for space AND a large lot?? This split foyer home in northern Davidson County has new carpet, New paint, LVP in bonus room, and a new roof in 2021. Upper level features a split plan with primary suite on one side and 2 guest rooms and spare bath on the other with living room, kitchen and dining between. Lower level features a laundry room, half bath, and den with walk out area to patio. Large bonus room downstairs could easily be converted back into a 2 car garage if new owner wishes. Sitting on 2.24+/- acres, this dream backyard is perfect for entertaining. Walk out from your dining area to a large back deck with multiple levels. Lower deck features hot tub, pool, and pergola for the ultimate experience!
This property is off market, which means it's not currently listed for sale or rent on Zillow. This may be different from what's available on other websites or public sources.
