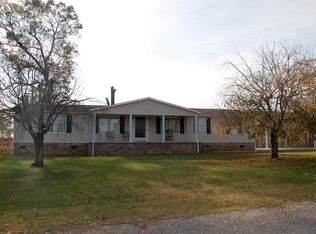Such amazing lake view you will never want to leave home! All primary living is on the main level, ie, Master suite + 2 bedrooms and add'l full bath, attached brick carport, Kitchen, formal dining, Family Room, sun room, and a fabulous deck with the year round lakeview of Cherokee Lake main channel. The perfect man cave is on the lower level, plus a two car garage. The Kitchen is spacious nice wood cabinets and gorgeous granite counters; a breakfast nook on the kitchen's far end is surrounded by a bay window allowing sun light and an outdoor view. The pool table in the man cave downstairs will convey to the buyer.
This property is off market, which means it's not currently listed for sale or rent on Zillow. This may be different from what's available on other websites or public sources.
