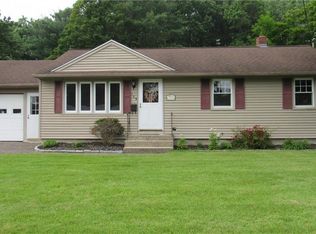Sold for $259,000
$259,000
152 Pierce Street, Torrington, CT 06790
2beds
2,006sqft
Single Family Residence
Built in 1955
0.27 Acres Lot
$294,800 Zestimate®
$129/sqft
$1,898 Estimated rent
Home value
$294,800
$274,000 - $315,000
$1,898/mo
Zestimate® history
Loading...
Owner options
Explore your selling options
What's special
Nestled in a serene neighborhood on the peaceful dead-end of 152 Pierce St, this charming ranch home embodies comfort and modern living. Boasting 2 bedrooms and 1 bath, this residence presents an inviting ambiance and versatile spaces for a cozy lifestyle.The heart of the home lies in its updated eat-in kitchen featuring elegant granite countertops, a seamless blend of style and functionality. The adjoining dining room offers an ideal setting for gatherings, complemented by a spacious living room adorned with a striking brick fireplace, adding warmth and character to the space.Through the living room sliders awaits a quaint deck, a serene spot to unwind and savor the view of the level, fenced-in rear yard. Originally a 3-bedroom layout, the current configuration features one generously sized bedroom and another of average proportions. Easily convertible back to its original layout, this flexibility accommodates various living preferences. Convenience meets practicality with a 1-car garage, enhancing both storage options and everyday ease. This home exudes potential and comfort in equal measure, promising a tranquil lifestyle in a sought-after location.Perfectly situated in a quiet locale yet close to amenities, this property offers an opportunity to embrace peaceful living while being conveniently connected to the pulse of the town. Welcome home to the seamless blend of modern updates and cozy charm at 152 Pierce St.
Zillow last checked: 8 hours ago
Listing updated: July 09, 2024 at 08:19pm
Listed by:
David Sartirana 860-806-0225,
Northwest CT Realty 860-379-7245
Bought with:
Raelyn Lawrence, RES.0821220
Coldwell Banker Realty
Source: Smart MLS,MLS#: 170613699
Facts & features
Interior
Bedrooms & bathrooms
- Bedrooms: 2
- Bathrooms: 1
- Full bathrooms: 1
Primary bedroom
- Features: Hardwood Floor
- Level: Main
- Area: 240 Square Feet
- Dimensions: 12 x 20
Bedroom
- Features: Hardwood Floor
- Level: Main
- Area: 96 Square Feet
- Dimensions: 8 x 12
Dining room
- Features: Hardwood Floor
- Level: Main
- Area: 192 Square Feet
- Dimensions: 12 x 16
Kitchen
- Features: Granite Counters
- Level: Main
- Area: 336 Square Feet
- Dimensions: 12 x 28
Living room
- Features: Fireplace, Hardwood Floor
- Level: Main
- Area: 324 Square Feet
- Dimensions: 18 x 18
Rec play room
- Level: Lower
Heating
- Baseboard, Oil
Cooling
- None
Appliances
- Included: Oven/Range, Refrigerator, Dishwasher, Water Heater
- Laundry: Lower Level
Features
- Windows: Thermopane Windows
- Basement: Full
- Attic: Crawl Space,Access Via Hatch
- Number of fireplaces: 1
Interior area
- Total structure area: 2,006
- Total interior livable area: 2,006 sqft
- Finished area above ground: 1,324
- Finished area below ground: 682
Property
Parking
- Total spaces: 1
- Parking features: Attached
- Attached garage spaces: 1
Features
- Patio & porch: Porch, Deck
- Exterior features: Sidewalk, Rain Gutters
- Fencing: Full
Lot
- Size: 0.27 Acres
- Features: Level, Open Lot
Details
- Parcel number: 892804
- Zoning: R10
Construction
Type & style
- Home type: SingleFamily
- Architectural style: Ranch
- Property subtype: Single Family Residence
Materials
- Vinyl Siding
- Foundation: Concrete Perimeter
- Roof: Fiberglass
Condition
- New construction: No
- Year built: 1955
Utilities & green energy
- Sewer: Public Sewer
- Water: Public
Green energy
- Energy efficient items: Windows
- Energy generation: Solar
Community & neighborhood
Location
- Region: Torrington
Price history
| Date | Event | Price |
|---|---|---|
| 5/7/2024 | Sold | $259,000$129/sqft |
Source: | ||
| 1/10/2024 | Price change | $259,000-2.2%$129/sqft |
Source: | ||
| 12/15/2023 | Listed for sale | $264,900+152.3%$132/sqft |
Source: | ||
| 12/21/2015 | Sold | $105,000-16%$52/sqft |
Source: | ||
| 6/13/2002 | Sold | $125,000$62/sqft |
Source: | ||
Public tax history
| Year | Property taxes | Tax assessment |
|---|---|---|
| 2025 | $6,721 +51.4% | $174,790 +88.9% |
| 2024 | $4,439 +0% | $92,530 |
| 2023 | $4,438 +1.7% | $92,530 |
Find assessor info on the county website
Neighborhood: 06790
Nearby schools
GreatSchools rating
- 6/10Southwest SchoolGrades: 4-5Distance: 1 mi
- 3/10Torrington Middle SchoolGrades: 6-8Distance: 3.7 mi
- 2/10Torrington High SchoolGrades: 9-12Distance: 1.9 mi
Schools provided by the listing agent
- High: Torrington
Source: Smart MLS. This data may not be complete. We recommend contacting the local school district to confirm school assignments for this home.
Get pre-qualified for a loan
At Zillow Home Loans, we can pre-qualify you in as little as 5 minutes with no impact to your credit score.An equal housing lender. NMLS #10287.
Sell for more on Zillow
Get a Zillow Showcase℠ listing at no additional cost and you could sell for .
$294,800
2% more+$5,896
With Zillow Showcase(estimated)$300,696
