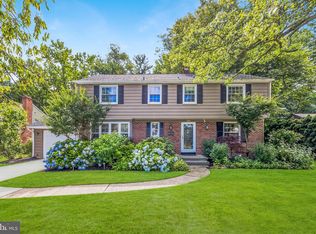Welcome to Barclay! Beautifully maintained expanded Salem model has circular floor plan, freshly painted interior, refinished hardwood flooring on main floor, and brand new air conditioner (2020). Large living room with fireplace, and dining room with wainscot. Updated kitchen (2015) with Maple colored cabinets, granite counter tops, stainless steel appliance package, and laminate wood like flooring. Kitchen opens to breakfast room with vaulted ceilings, access to the backyard with sliders, or continue to the family room. Upstairs find main bedroom suite with updated private bath (2013), and walk in closet, two additional nice sized bedrooms with ample closets space and updated hall bathroom (2013). All this plus EP Henry paver driveway/walk ways and a one car garage tops off this awesome home in walking distance to Russell Knight Elementary School.
This property is off market, which means it's not currently listed for sale or rent on Zillow. This may be different from what's available on other websites or public sources.

