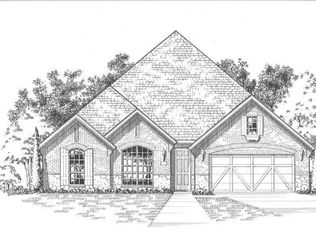Amazing Split Lvl home has everything you need with many updates & features! Beautifully landscaped front yard is gorgeous & the curb appeal is instant! Paver entryway leads to the home where you're welcomed inside to a modern interior. Freshly painted in neutral tones. Stunning 2020 HW floors have a new finish & shine. Open LR & DR flow into screened-in porch, soaked w/natural light, offering panoramic views of the yard. Kit has abundant storage, Thermador range, new sink faucet & new water filter system. Huge grade level den is a bright, versatile space. 3 great sized Bedrooms. 2 Full baths. Unfinished Basement w/endless possibilities. New Sump Pump, Washing Machine & HWH. Large, level yard w/shed. All in an unbeatable location a short walk to Fanwood Train, schools, shops, dining, Scotch Plains & MORE!
This property is off market, which means it's not currently listed for sale or rent on Zillow. This may be different from what's available on other websites or public sources.
