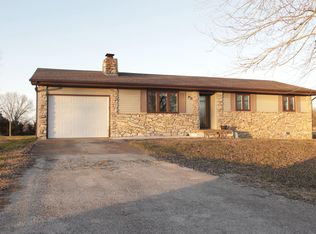Closed
Price Unknown
152 Osage Road, Forsyth, MO 65653
3beds
1,930sqft
Manufactured On Land
Built in 1994
1 Acres Lot
$215,100 Zestimate®
$--/sqft
$1,232 Estimated rent
Home value
$215,100
$185,000 - $252,000
$1,232/mo
Zestimate® history
Loading...
Owner options
Explore your selling options
What's special
This extremely well kept 3 bedroom, 2 bath home sits on 1 acre m/l. Enter from the welcoming front porch or the 2 car, attached garage with workshop! Outside you will find a landscaped, level yard, partially fenced to keep the babies in. You will also find an inground storm shelter and storage shed. Inside you will find a large living room with fireplace, an extra big kitchen with pantry, island, and bar, (all kitchen appliances stay.) There is a dining room, large laundry area with storage, primary bedroom suite featuring a walk in closet, two sinks, soaking tub, and walk in shower. There are two additional bedrooms and a full guest bathroom. In addition to all of this there is a huge sunroom that is heated and cooled where the possibilities are endless. Taneyville School is nearby and goes K - 8th grade. High School Students can choose which area school they would like to attend. Swan & Beaver Creek are just up the road and Bull Shoals Lake & Lake Taneycomo are in Forsyth. Schedule your showing today!
Zillow last checked: 8 hours ago
Listing updated: October 25, 2024 at 06:42pm
Listed by:
Lacey Sanders 417-294-2662,
Keller Williams Tri-Lakes
Bought with:
Christian Powell, 2021018405
EXP Realty, LLC.
Source: SOMOMLS,MLS#: 60276628
Facts & features
Interior
Bedrooms & bathrooms
- Bedrooms: 3
- Bathrooms: 2
- Full bathrooms: 2
Heating
- Central, Propane
Cooling
- Central Air
Appliances
- Included: Dishwasher, Free-Standing Propane Oven, Refrigerator
- Laundry: Main Level, W/D Hookup
Features
- Soaking Tub, Walk-In Closet(s), Walk-in Shower
- Flooring: Carpet, Laminate, Vinyl
- Has basement: No
- Has fireplace: Yes
- Fireplace features: Family Room, Propane
Interior area
- Total structure area: 1,930
- Total interior livable area: 1,930 sqft
- Finished area above ground: 1,930
- Finished area below ground: 0
Property
Parking
- Total spaces: 2
- Parking features: Garage Faces Front, Workshop in Garage
- Attached garage spaces: 2
Accessibility
- Accessibility features: Accessible Central Living Area
Features
- Levels: One
- Stories: 1
- Patio & porch: Front Porch
- Exterior features: Drought Tolerant Spc
- Fencing: Chain Link,Partial
Lot
- Size: 1 Acres
- Dimensions: 110 x 328.25 IRR
- Features: Cleared, Landscaped, Level
Details
- Additional structures: Shed(s), Storm Shelter
- Parcel number: 046.024000000013.000
Construction
Type & style
- Home type: MobileManufactured
- Property subtype: Manufactured On Land
Materials
- Vinyl Siding
- Foundation: Block, Permanent
- Roof: Composition
Condition
- Year built: 1994
Utilities & green energy
- Sewer: Septic Tank
- Water: Public
Community & neighborhood
Location
- Region: Forsyth
- Subdivision: West View Acres
Other
Other facts
- Listing terms: Cash,Conventional,FHA,USDA/RD,VA Loan
Price history
| Date | Event | Price |
|---|---|---|
| 10/25/2024 | Sold | -- |
Source: | ||
| 9/18/2024 | Pending sale | $210,000$109/sqft |
Source: | ||
| 8/29/2024 | Listed for sale | $210,000$109/sqft |
Source: | ||
Public tax history
| Year | Property taxes | Tax assessment |
|---|---|---|
| 2024 | $828 +0% | $15,290 |
| 2023 | $828 +0.7% | $15,290 |
| 2022 | $823 +13.2% | $15,290 +12.3% |
Find assessor info on the county website
Neighborhood: 65653
Nearby schools
GreatSchools rating
- 3/10Taneyville Elementary SchoolGrades: K-8Distance: 1.8 mi
Schools provided by the listing agent
- Elementary: Taneyville
- Middle: Taneyville
- High: Forsyth
Source: SOMOMLS. This data may not be complete. We recommend contacting the local school district to confirm school assignments for this home.
