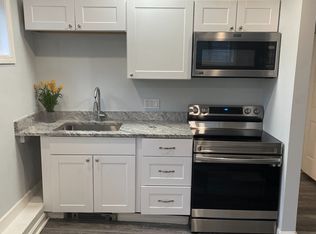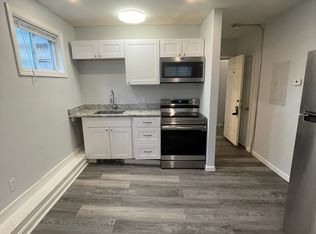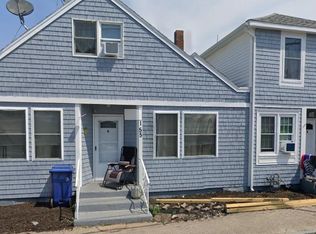Charming Victorian home with water views just a short stroll to Onset Village! This four bedroom home has hardwood floors, Large Dining Room and Living Room, First Floor Laundry, Two Full Baths and enough space for everyone! The covered wrap around porch invites you to sit in your rocking chairs, relax and breathe in the salt air. Steps to the sandy beach and ocean with off street parking and a large yard. Moments to the areas best Restaurants, Golf, Marinas and Cape Cod Canal.
This property is off market, which means it's not currently listed for sale or rent on Zillow. This may be different from what's available on other websites or public sources.



