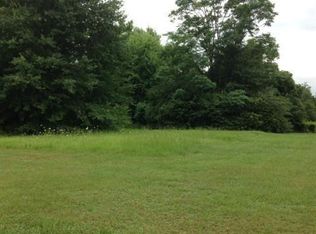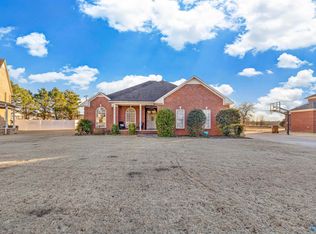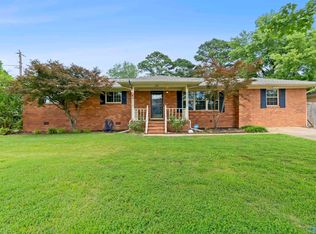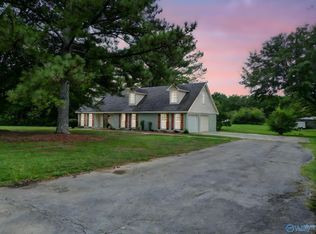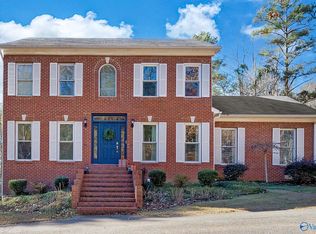Extremely Energy Efficient!!!! 4 bedroom 2.5 bath and a flex room to be used as a fourth bedroom, office, media room, etc.... on 2.4 Acres in Danville!!!! Beautiful custom-built home with 2,476 sqft on 2.4 acres! Average electric bill only $135/month! Features include new flooring, family room, formal living room, gas stove, dining area, home office, and over 600 sqft of walk-up attic storage. Enjoy peaceful country living with fruit trees, nut trees, blueberries, and blackberries. Plenty of space to garden, relax, and enjoy the quiet!
For sale
$349,900
152 Old Vaughn Bridge Rd, Hartselle, AL 35640
4beds
2,476sqft
Est.:
Single Family Residence
Built in 2002
2.4 Acres Lot
$342,900 Zestimate®
$141/sqft
$-- HOA
What's special
New flooringDining areaHome officeGas stoveFamily room
- 94 days |
- 674 |
- 8 |
Zillow last checked: 8 hours ago
Listing updated: December 04, 2025 at 07:49pm
Listed by:
Chance Higdon 256-303-9858,
Redstone Realty Solutions-DEC,
Trayce Kelley 256-476-4753,
Redstone Realty Solutions-DEC
Source: ValleyMLS,MLS#: 21902767
Tour with a local agent
Facts & features
Interior
Bedrooms & bathrooms
- Bedrooms: 4
- Bathrooms: 3
- Full bathrooms: 2
- 1/2 bathrooms: 1
Rooms
- Room types: Master Bedroom, Living Room, Bedroom 2, Bedroom 3, Kitchen, Bedroom 4
Primary bedroom
- Features: Ceiling Fan(s)
- Level: Second
- Area: 247
- Dimensions: 13 x 19
Bedroom 2
- Level: Second
- Area: 156
- Dimensions: 12 x 13
Bedroom 3
- Level: Second
- Area: 117
- Dimensions: 9 x 13
Bedroom 4
- Level: Second
- Area: 156
- Dimensions: 12 x 13
Kitchen
- Features: Eat-in Kitchen
- Level: First
- Area: 140
- Dimensions: 10 x 14
Living room
- Features: Ceiling Fan(s)
- Level: First
- Area: 364
- Dimensions: 13 x 28
Heating
- Central 2
Cooling
- Central 2
Features
- Has basement: No
- Has fireplace: No
- Fireplace features: None
Interior area
- Total interior livable area: 2,476 sqft
Property
Parking
- Parking features: Driveway-Gravel
Features
- Levels: Two
- Stories: 2
Lot
- Size: 2.4 Acres
Details
- Parcel number: 1307350201003007
Construction
Type & style
- Home type: SingleFamily
- Architectural style: Traditional
- Property subtype: Single Family Residence
Materials
- Foundation: Slab
Condition
- New construction: No
- Year built: 2002
Utilities & green energy
- Sewer: Septic Tank
- Water: Public
Community & HOA
Community
- Subdivision: Metes And Bounds
HOA
- Has HOA: No
Location
- Region: Hartselle
Financial & listing details
- Price per square foot: $141/sqft
- Tax assessed value: $224,800
- Annual tax amount: $788
- Date on market: 10/30/2025
Estimated market value
$342,900
$326,000 - $360,000
$2,468/mo
Price history
Price history
| Date | Event | Price |
|---|---|---|
| 10/30/2025 | Listed for sale | $349,900-2.8%$141/sqft |
Source: | ||
| 10/15/2025 | Listing removed | $359,900$145/sqft |
Source: | ||
| 8/22/2025 | Price change | $359,900-6.7%$145/sqft |
Source: | ||
| 8/4/2025 | Price change | $385,900-3.3%$156/sqft |
Source: | ||
| 7/15/2025 | Price change | $399,000-3.4%$161/sqft |
Source: | ||
Public tax history
BuyAbility℠ payment
Est. payment
$1,906/mo
Principal & interest
$1685
Home insurance
$122
Property taxes
$99
Climate risks
Neighborhood: 35640
Nearby schools
GreatSchools rating
- 9/10Danville-Neel Elementary SchoolGrades: PK-4Distance: 5 mi
- 3/10Danville Middle SchoolGrades: 5-8Distance: 5.9 mi
- 3/10Danville High SchoolGrades: 9-12Distance: 5.9 mi
Schools provided by the listing agent
- Elementary: Danville-Neel
- Middle: Danville
- High: Danville
Source: ValleyMLS. This data may not be complete. We recommend contacting the local school district to confirm school assignments for this home.
- Loading
- Loading
