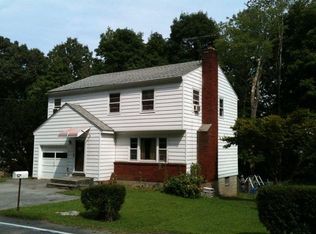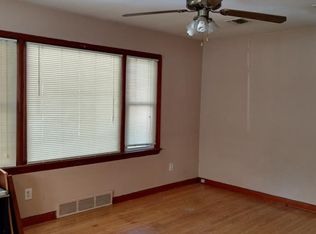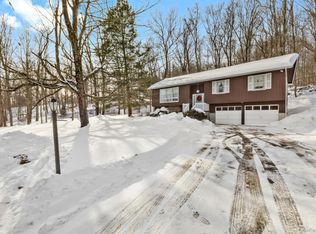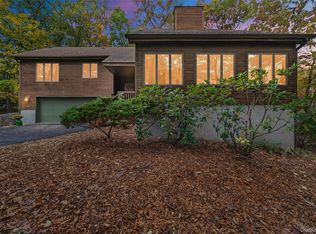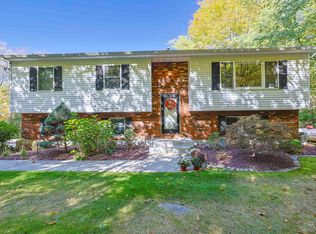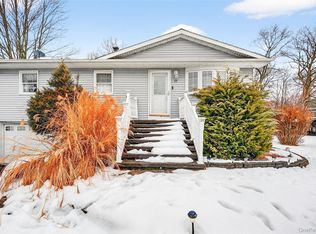Welcome to this spacious 4-bedroom, 2.5-bath home in the heart of the Hudson Valley, offering comfort, convenience, and serene wooded views. All bedrooms are located on the same level, including a primary suite with a private full bath and generous closet space. The main level features a large living room with a cozy wood burning fireplace, formal dining room, and an updated eat in kitchen with double ovens and a cooktop, with access to backyard that led. to blue stone patios! Recent improvements include a new electrical panel with 220 outlets, new appliances, fresh interior paint, and upgraded bathrooms with new fixtures, flooring, and tile. The lower level offers an expansive family room with a half bath, bar, and walkout access to the yard. A large unfinished basement provides laundry, mechanicals, and abundant storage. Additional highlights include a newer roof and gutters, an oversized 2-car garage, and a peaceful setting backing to trees. Ideally located near Bear Mountain State Park, West Point, Metro-North’s Hudson Line, and the Palisades Parkway. close to the Gates Of West Point and minutes to train station, Stewart Airport and access to the famed Bear Mountain hiking trails and Town of Highlands parks and recreation department! low taxes Town & County $ $2,514.33
School $6,225.12 total $8,740
Pending
$499,000
152 Old State Road, Highland Falls, NY 10928
4beds
2,228sqft
Single Family Residence, Residential
Built in 1961
0.28 Acres Lot
$-- Zestimate®
$224/sqft
$-- HOA
What's special
- 80 days |
- 89 |
- 1 |
Likely to sell faster than
Zillow last checked: 8 hours ago
Listing updated: February 23, 2026 at 08:30am
Listing by:
Artisan Realty 845-721-2058,
Erin K Connolly-Frontino 845-721-2058
Source: OneKey® MLS,MLS#: 942081
Facts & features
Interior
Bedrooms & bathrooms
- Bedrooms: 4
- Bathrooms: 3
- Full bathrooms: 2
- 1/2 bathrooms: 1
Primary bedroom
- Level: Second
Bedroom 2
- Level: Second
Bedroom 3
- Level: Second
Bedroom 4
- Level: Second
Primary bathroom
- Level: Second
Bathroom 1
- Description: half bath
- Level: Lower
Bathroom 2
- Level: Second
Dining room
- Level: First
Family room
- Level: Lower
Kitchen
- Level: First
Living room
- Level: First
Heating
- Baseboard, Oil
Cooling
- None
Appliances
- Included: Dishwasher, Electric Cooktop, Electric Oven, Exhaust Fan, Refrigerator, Oil Water Heater
- Laundry: Washer/Dryer Hookup, Electric Dryer Hookup, In Basement, Washer Hookup
Features
- Open Kitchen, Recessed Lighting, Storage, Walk Through Kitchen
- Windows: Aluminum Frames
- Basement: Full,Unfinished
- Attic: Crawl,See Remarks,Storage,Unfinished
- Number of fireplaces: 1
- Fireplace features: Living Room, Masonry, Wood Burning
Interior area
- Total structure area: 2,228
- Total interior livable area: 2,228 sqft
Property
Parking
- Total spaces: 2
- Parking features: Garage, Garage Door Opener
- Garage spaces: 2
Features
- Levels: Three Or More
Lot
- Size: 0.28 Acres
- Features: Back Yard, Level, Near Public Transit, Near School, Near Shops
Details
- Parcel number: 3336011090000001006.0000000
- Special conditions: None
Construction
Type & style
- Home type: SingleFamily
- Property subtype: Single Family Residence, Residential
Materials
- Brick, Wood Siding
- Foundation: Block
Condition
- Actual
- Year built: 1961
Utilities & green energy
- Sewer: Public Sewer
- Water: Public
- Utilities for property: Electricity Connected, Phone Connected, Sewer Connected, Trash Collection Public, Water Connected
Community & HOA
HOA
- Has HOA: No
Location
- Region: Highland Falls
Financial & listing details
- Price per square foot: $224/sqft
- Tax assessed value: $271,100
- Annual tax amount: $11,842
- Date on market: 12/12/2025
- Cumulative days on market: 115 days
- Listing agreement: Exclusive Right To Sell
- Electric utility on property: Yes
Estimated market value
Not available
Estimated sales range
Not available
Not available
Price history
Price history
| Date | Event | Price |
|---|---|---|
| 1/20/2026 | Pending sale | $499,000$224/sqft |
Source: | ||
| 12/12/2025 | Listed for sale | $499,000-10.1%$224/sqft |
Source: | ||
| 11/13/2025 | Listing removed | $555,000$249/sqft |
Source: | ||
| 9/3/2025 | Listed for sale | $555,000+6.7%$249/sqft |
Source: | ||
| 4/7/2025 | Sold | $520,000-0.9%$233/sqft |
Source: | ||
| 2/24/2025 | Pending sale | $524,900$236/sqft |
Source: | ||
| 7/27/2024 | Listed for sale | $524,900$236/sqft |
Source: | ||
| 7/26/2024 | Listing removed | -- |
Source: | ||
| 6/6/2024 | Price change | $524,900-2.6%$236/sqft |
Source: | ||
| 5/21/2024 | Listed for sale | $539,000$242/sqft |
Source: | ||
| 3/12/2024 | Pending sale | $539,000$242/sqft |
Source: | ||
| 7/25/2023 | Listed for sale | $539,000$242/sqft |
Source: | ||
Public tax history
Public tax history
| Year | Property taxes | Tax assessment |
|---|---|---|
| 2024 | -- | $271,100 |
| 2023 | -- | $271,100 |
| 2022 | -- | $271,100 |
| 2021 | -- | $271,100 |
| 2020 | -- | $271,100 |
| 2019 | -- | $271,100 |
| 2018 | -- | $271,100 |
| 2017 | $8,717 | $271,100 |
| 2016 | -- | $271,100 |
| 2015 | -- | $271,100 |
| 2014 | -- | $271,100 |
| 2013 | -- | $271,100 -9.2% |
| 2012 | -- | $298,600 +71.7% |
| 2011 | -- | $173,900 |
| 2010 | -- | $173,900 |
| 2009 | -- | $173,900 |
| 2007 | -- | $173,900 |
| 2006 | -- | $173,900 |
| 2005 | -- | $173,900 |
| 2004 | -- | $173,900 |
| 2002 | -- | $173,900 |
| 2001 | -- | $173,900 |
| 2000 | -- | $173,900 |
Find assessor info on the county website
BuyAbility℠ payment
Estimated monthly payment
Boost your down payment with 6% savings match
Earn up to a 6% match & get a competitive APY with a *. Zillow has partnered with to help get you home faster.
Learn more*Terms apply. Match provided by Foyer. Account offered by Pacific West Bank, Member FDIC.Climate risks
Neighborhood: 10928
Nearby schools
GreatSchools rating
- NAFort Montgomery Elementary SchoolGrades: PK-2Distance: 1.4 mi
- 7/10Highland Falls Intermediate SchoolGrades: 3-8Distance: 1.4 mi
- 7/10James I O Neill High SchoolGrades: 9-12Distance: 0.3 mi
Schools provided by the listing agent
- Elementary: Highland Falls Intermediate School
- Middle: Highland Falls Intermediate School
- High: James I O'Neill High School
Source: OneKey® MLS. This data may not be complete. We recommend contacting the local school district to confirm school assignments for this home.
