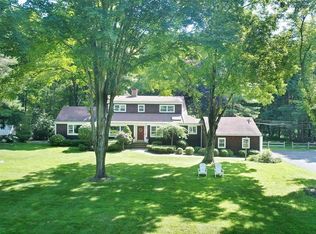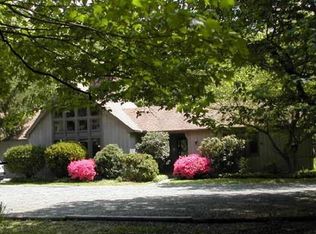Sold for $1,287,500 on 12/16/24
$1,287,500
152 Old Hyde Road, Weston, CT 06883
5beds
6,226sqft
Single Family Residence
Built in 1988
2 Acres Lot
$1,345,300 Zestimate®
$207/sqft
$8,069 Estimated rent
Home value
$1,345,300
$1.20M - $1.51M
$8,069/mo
Zestimate® history
Loading...
Owner options
Explore your selling options
What's special
WELCOME TO 152 OLD HYDE ROAD! LOWER WESTON- THIS IS IT! - NEW ROOF, NEW DRIVEWAY, NEW GUTTERS, NEW GARAGE DOORS! This INCREDIBLE OPPORTUNITY awaits, this 2 FLAT ACRES on park-like property with original stone walls in charming Weston. The BEAUTIFUL DRIVEWAY APPROACH sets the tone for this charming colonial home, with a STONE COTTAGE on the property adding to the idyllic lifestyle of Weston living. The 1850 Cottage on the property is a treasure. This spacious 5 bedroom, 4.1 bath, 4,234 square foot colonial sits on a sprawling property providing the PERFECT SETTING FOR ANY LIFESTYLE waiting to create everlasting memories. The large cook's kitchen is the hub of the house, offering outstanding entertaining space to gather, flowing into the informal dining room along with a new sunroom open the doors to your impeccable yard bringing the outside in! Entertaining at its finest, from this stunning backyard to relaxing with your iced tea on the inviting front porch. A 2 level entry foyer and staircase welcomes you, leading to a large Primary bedroom suite with 2 walk-in closets and 4 additional bedrooms - all with walk-in closets - on the upper level. Two fireplaces in the living room and family rooms add to the cozy atmosphere. The expansive lower level at 1,992 sf presents significant expansion and storage possibilities. This colonial is flooded with natural sunlight throughout, beautiful hardwood floors. Additionally, this home features a 3 CAR GARAGE and 4 zones for heating with two furnaces and 2- 275-gallon oil tanks, you can rest assured that your home will be warm and cozy during the winter months. This property is ready to be reimagined, offering a unique opportunity to create your dream home in Weston, Conn. Don't miss out on this chance to own a piece of paradise in this desirable location!
Zillow last checked: 8 hours ago
Listing updated: December 17, 2024 at 06:16am
Listed by:
LM HOMES TEAM AT WILLIAM PITT SOTHEBY'S INTERNATIONAL REALTY.,
Lainie Floyd 917-903-6275,
William Pitt Sotheby's Int'l 203-227-1246,
Co-Listing Agent: Mersene Norbom 203-644-6172,
William Pitt Sotheby's Int'l
Bought with:
Kim Harizman, RES.0795917
Compass Connecticut, LLC
Source: Smart MLS,MLS#: 24048350
Facts & features
Interior
Bedrooms & bathrooms
- Bedrooms: 5
- Bathrooms: 5
- Full bathrooms: 4
- 1/2 bathrooms: 1
Primary bedroom
- Features: Balcony/Deck, Fireplace, Full Bath, Walk-In Closet(s), Hardwood Floor
- Level: Upper
- Area: 312 Square Feet
- Dimensions: 13 x 24
Bedroom
- Features: Hardwood Floor
- Level: Upper
- Area: 240 Square Feet
- Dimensions: 12 x 20
Bedroom
- Features: Hardwood Floor
- Level: Upper
- Area: 156 Square Feet
- Dimensions: 12 x 13
Bedroom
- Features: Hardwood Floor
- Level: Upper
- Area: 240 Square Feet
- Dimensions: 16 x 15
Bedroom
- Features: Hardwood Floor
- Level: Upper
- Area: 156 Square Feet
- Dimensions: 12 x 13
Dining room
- Features: Hardwood Floor
- Level: Main
- Area: 234 Square Feet
- Dimensions: 13 x 18
Family room
- Features: Fireplace, Hardwood Floor
- Level: Main
- Area: 336 Square Feet
- Dimensions: 14 x 24
Kitchen
- Features: Granite Counters, Eating Space, Kitchen Island, Hardwood Floor
- Level: Main
- Area: 360 Square Feet
- Dimensions: 15 x 24
Living room
- Features: Fireplace, Hardwood Floor
- Level: Main
- Area: 336 Square Feet
- Dimensions: 14 x 24
Office
- Features: Hardwood Floor
- Level: Main
- Area: 143 Square Feet
- Dimensions: 11 x 13
Sun room
- Features: French Doors, Hardwood Floor
- Level: Main
- Area: 110 Square Feet
- Dimensions: 10 x 11
Heating
- Forced Air, Oil
Cooling
- Central Air
Appliances
- Included: Gas Cooktop, Oven, Microwave, Refrigerator, Subzero, Dishwasher, Washer, Dryer, Water Heater
- Laundry: Main Level
Features
- Central Vacuum
- Doors: French Doors
- Basement: Full,Unfinished,Sump Pump,Storage Space,Concrete
- Attic: Access Via Hatch
- Number of fireplaces: 3
Interior area
- Total structure area: 6,226
- Total interior livable area: 6,226 sqft
- Finished area above ground: 4,234
- Finished area below ground: 1,992
Property
Parking
- Total spaces: 3
- Parking features: Attached, Garage Door Opener
- Attached garage spaces: 3
Features
- Patio & porch: Porch, Patio
- Exterior features: Stone Wall
Lot
- Size: 2 Acres
- Features: Dry, Level, Landscaped, Open Lot
Details
- Additional structures: Barn(s)
- Parcel number: 404310
- Zoning: R
Construction
Type & style
- Home type: SingleFamily
- Architectural style: Contemporary
- Property subtype: Single Family Residence
Materials
- Clapboard, Wood Siding
- Foundation: Concrete Perimeter
- Roof: Asphalt
Condition
- New construction: No
- Year built: 1988
Utilities & green energy
- Sewer: Septic Tank
- Water: Well
- Utilities for property: Cable Available
Community & neighborhood
Community
- Community features: Basketball Court, Golf, Library, Park, Playground, Pool, Tennis Court(s)
Location
- Region: Weston
- Subdivision: Lower Weston
Price history
| Date | Event | Price |
|---|---|---|
| 12/16/2024 | Sold | $1,287,500-4.6%$207/sqft |
Source: | ||
| 11/13/2024 | Pending sale | $1,350,000$217/sqft |
Source: | ||
| 10/14/2024 | Price change | $1,350,000-3.5%$217/sqft |
Source: | ||
| 9/21/2024 | Listed for sale | $1,399,000-2.8%$225/sqft |
Source: | ||
| 8/27/2024 | Listing removed | $1,440,000$231/sqft |
Source: | ||
Public tax history
| Year | Property taxes | Tax assessment |
|---|---|---|
| 2025 | $19,837 +4.2% | $829,990 +2.3% |
| 2024 | $19,038 +4.2% | $811,160 +46.7% |
| 2023 | $18,275 +0.3% | $552,780 |
Find assessor info on the county website
Neighborhood: 06883
Nearby schools
GreatSchools rating
- 9/10Weston Intermediate SchoolGrades: 3-5Distance: 1.1 mi
- 8/10Weston Middle SchoolGrades: 6-8Distance: 0.7 mi
- 10/10Weston High SchoolGrades: 9-12Distance: 0.8 mi
Schools provided by the listing agent
- Elementary: Hurlbutt
- Middle: Weston
- High: Weston
Source: Smart MLS. This data may not be complete. We recommend contacting the local school district to confirm school assignments for this home.

Get pre-qualified for a loan
At Zillow Home Loans, we can pre-qualify you in as little as 5 minutes with no impact to your credit score.An equal housing lender. NMLS #10287.
Sell for more on Zillow
Get a free Zillow Showcase℠ listing and you could sell for .
$1,345,300
2% more+ $26,906
With Zillow Showcase(estimated)
$1,372,206
