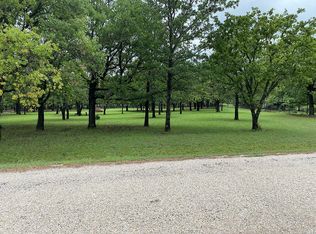Sold on 07/25/25
Price Unknown
152 Niki Rd, Paradise, TX 76073
4beds
3,328sqft
Single Family Residence
Built in 2009
2.19 Acres Lot
$470,000 Zestimate®
$--/sqft
$3,607 Estimated rent
Home value
$470,000
$414,000 - $536,000
$3,607/mo
Zestimate® history
Loading...
Owner options
Explore your selling options
What's special
THIS IS A DEAL!!! Welcome to your Ranch-style oasis in Paradise, TX! This beautiful 4-bedroom, 3.5-bathroom home boasts 2680 square feet of luxurious living space. The primary bedroom and en-suite is done perfectly. Very open with lots of natural light and a spacious game room perfectly suited for a pool table. Nestled on a heavily treed 2.190 acres. Located outside the city limits and within Bridgeport School District This property offers serene countryside living. Just a little under a quarter mile is the community lake, fully stocked for fishing or to just sit with your peaceful thoughts. Additionally, a separate handicap accessible apartment provides flexibility and convenience for multi-generational living or rental income. The backyard is a great entertaining area with a covered porch, fire pit and an uncovered patio. Don’t miss this opportunity to own your slice of Paradise!
Zillow last checked: 8 hours ago
Listing updated: July 28, 2025 at 11:31am
Listed by:
Lana Hamblin 0784016,
Tomie Fox Real Estate Group 940-210-8088,
Tomie Fox 0634368 940-210-8088,
Tomie Fox Real Estate Group
Bought with:
Cinda Murphy
All City Real Estate Ltd. Co.
Source: NTREIS,MLS#: 20848190
Facts & features
Interior
Bedrooms & bathrooms
- Bedrooms: 4
- Bathrooms: 4
- Full bathrooms: 3
- 1/2 bathrooms: 1
Primary bedroom
- Features: Closet Cabinetry, Dual Sinks, Double Vanity, En Suite Bathroom, Garden Tub/Roman Tub, Separate Shower, Walk-In Closet(s)
- Level: First
- Dimensions: 18 x 18
Primary bathroom
- Features: Built-in Features, Closet Cabinetry, Dual Sinks, Double Vanity, En Suite Bathroom, Granite Counters, Sink, Separate Shower
- Level: First
Game room
- Features: Ceiling Fan(s)
- Level: First
- Dimensions: 15 x 15
Living room
- Features: Fireplace
- Level: First
- Dimensions: 20 x 20
Office
- Features: Ceiling Fan(s)
- Level: First
- Dimensions: 12 x 12
Appliances
- Included: Double Oven, Dishwasher, Electric Cooktop, Electric Oven, Electric Water Heater, Disposal, Microwave
Features
- Built-in Features, Chandelier, Decorative/Designer Lighting Fixtures, Double Vanity, Eat-in Kitchen, Granite Counters, Kitchen Island, Open Floorplan, Pantry, Natural Woodwork, Walk-In Closet(s)
- Flooring: Ceramic Tile, Wood
- Has basement: No
- Number of fireplaces: 1
- Fireplace features: Living Room, Masonry, Stone, Wood Burning
Interior area
- Total interior livable area: 3,328 sqft
Property
Parking
- Total spaces: 2
- Parking features: Additional Parking, Door-Multi, Driveway, Garage, Garage Door Opener, Gravel, Garage Faces Side
- Attached garage spaces: 2
- Has uncovered spaces: Yes
Accessibility
- Accessibility features: Accessible Full Bath, Accessible Bedroom, Accessible Kitchen, Accessible Doors, Accessible Entrance
Features
- Levels: One
- Stories: 1
- Pool features: None
Lot
- Size: 2.19 Acres
Details
- Parcel number: R2559001200
Construction
Type & style
- Home type: SingleFamily
- Architectural style: Ranch,Detached
- Property subtype: Single Family Residence
- Attached to another structure: Yes
Materials
- Brick, Rock, Stone
- Foundation: Slab
- Roof: Composition
Condition
- Year built: 2009
Utilities & green energy
- Sewer: Septic Tank
- Water: Public
- Utilities for property: Electricity Available, Septic Available, Water Available
Community & neighborhood
Location
- Region: Paradise
- Subdivision: Stevens Estates Ph2
Other
Other facts
- Listing terms: Cash,Conventional,FHA,VA Loan
Price history
| Date | Event | Price |
|---|---|---|
| 7/25/2025 | Sold | -- |
Source: NTREIS #20848190 | ||
| 6/30/2025 | Pending sale | $499,900$150/sqft |
Source: NTREIS #20848190 | ||
| 6/25/2025 | Contingent | $499,900$150/sqft |
Source: NTREIS #20848190 | ||
| 6/9/2025 | Price change | $499,900-4.9%$150/sqft |
Source: NTREIS #20848190 | ||
| 5/21/2025 | Price change | $525,500-4.3%$158/sqft |
Source: NTREIS #20848190 | ||
Public tax history
| Year | Property taxes | Tax assessment |
|---|---|---|
| 2025 | -- | $602,520 +5.2% |
| 2024 | $6,401 +11.9% | $572,605 +10% |
| 2023 | $5,719 | $520,550 +10% |
Find assessor info on the county website
Neighborhood: 76073
Nearby schools
GreatSchools rating
- NABridgeport Elementary SchoolGrades: PK-2Distance: 9.1 mi
- 5/10Bridgeport Middle SchoolGrades: 6-8Distance: 9.5 mi
- 4/10Bridgeport High SchoolGrades: 9-12Distance: 10 mi
Schools provided by the listing agent
- Elementary: Bridgeport
- Middle: Bridgeport
- High: Bridgeport
- District: Bridgeport ISD
Source: NTREIS. This data may not be complete. We recommend contacting the local school district to confirm school assignments for this home.
Get a cash offer in 3 minutes
Find out how much your home could sell for in as little as 3 minutes with a no-obligation cash offer.
Estimated market value
$470,000
Get a cash offer in 3 minutes
Find out how much your home could sell for in as little as 3 minutes with a no-obligation cash offer.
Estimated market value
$470,000
