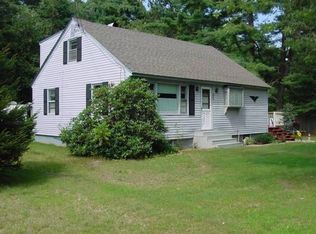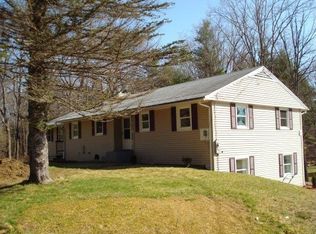This well maintained cape style home sits on a beautiful lot in Hill Village. Enjoy a peaceful country setting close to major snowmobile trail CORRIDOR 11 and the Pemigewasset River. The oversized heated two car garage with storage above is perfect for all your toys! The property is ten minutes to Webster lake and near Highland Lake. Perfect location for year round outdoor activities, recreation and sports. The cozy wood burning fireplace is the center of attention. Notable improvements include a newer roof, carpeting and windows with custom blinds. The additional room would make a great home office, classroom or gym. Two driveways for additional parking are convenient and functional. Sellers have requested delayed showings until November 7, 2020.
This property is off market, which means it's not currently listed for sale or rent on Zillow. This may be different from what's available on other websites or public sources.


