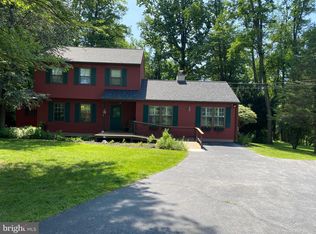Sold for $440,000
$440,000
152 Neal Rd, Coatesville, PA 19320
4beds
2,528sqft
Single Family Residence
Built in 1987
1 Acres Lot
$441,800 Zestimate®
$174/sqft
$3,482 Estimated rent
Home value
$441,800
$415,000 - $468,000
$3,482/mo
Zestimate® history
Loading...
Owner options
Explore your selling options
What's special
Welcome to this Beautiful contemporary-style home situated on a private lot with unobstructed views of preserved land that can never be built on, offering a rare opportunity to enjoy natural beauty and lasting privacy. This 1st floor primary bedroom and bath with oversized 2 car garage with circular driveway is perfect home for people who love to garden. Walking into this home you are greeted by the main focal point, a stone double sided fireplace, hard wood floors and a vaulted ceiling with exposed beams with an open floor plan. There are 2 sliding glass doors which both lead to the large deck that overlooks the in-ground pool and a view of all the gardens. On the main floor there is the large primary bedroom with laundry room and beautiful primary bath with free standing tub with stone surround and walk in shower! The gleaming hardwood floors flow throughout the main living areas, enhancing the home's clean lines and open feel. Upstairs in the center of the home at the top of the steps is a great hang out area or open feel office and 3 good size bedroom and 2 full baths! This home has newer roof, stone front and nice gardens. Very private homes that gives you the feel of country living on a dead end street
Zillow last checked: 8 hours ago
Listing updated: September 10, 2025 at 08:34am
Listed by:
Mike McDaid 610-283-2184,
RE/MAX Action Associates
Bought with:
Beth Andrew, RS289750
Coldwell Banker Realty
Source: Bright MLS,MLS#: PACT2102836
Facts & features
Interior
Bedrooms & bathrooms
- Bedrooms: 4
- Bathrooms: 4
- Full bathrooms: 3
- 1/2 bathrooms: 1
- Main level bathrooms: 2
- Main level bedrooms: 1
Primary bedroom
- Level: Main
Heating
- Hot Water, Oil
Cooling
- None
Appliances
- Included: Dishwasher, Dryer, Oven/Range - Electric, Refrigerator, Washer, Electric Water Heater
- Laundry: Main Level
Features
- Bathroom - Walk-In Shower, Soaking Tub, Breakfast Area, Dining Area, Exposed Beams, Open Floorplan
- Flooring: Hardwood, Carpet, Wood
- Basement: Exterior Entry,Unfinished
- Number of fireplaces: 1
- Fireplace features: Double Sided, Free Standing, Stone
Interior area
- Total structure area: 2,528
- Total interior livable area: 2,528 sqft
- Finished area above ground: 2,528
- Finished area below ground: 0
Property
Parking
- Total spaces: 12
- Parking features: Storage, Garage Faces Front, Garage Door Opener, Inside Entrance, Oversized, Asphalt, Driveway, Attached
- Attached garage spaces: 2
- Uncovered spaces: 10
Accessibility
- Accessibility features: None
Features
- Levels: Two
- Stories: 2
- Patio & porch: Deck, Patio
- Exterior features: Extensive Hardscape, Flood Lights
- Has private pool: Yes
- Pool features: Gunite, In Ground, Private
- Has view: Yes
- View description: Panoramic, Scenic Vista, Trees/Woods
Lot
- Size: 1 Acres
Details
- Additional structures: Above Grade, Below Grade
- Parcel number: 2808 0117.0400
- Zoning: RESIDENTIAL
- Special conditions: Standard
Construction
Type & style
- Home type: SingleFamily
- Architectural style: Contemporary
- Property subtype: Single Family Residence
Materials
- Frame
- Foundation: Block
- Roof: Architectural Shingle
Condition
- Good
- New construction: No
- Year built: 1987
Utilities & green energy
- Sewer: On Site Septic
- Water: Well
Community & neighborhood
Location
- Region: Coatesville
- Subdivision: None Available
- Municipality: WEST CALN TWP
Other
Other facts
- Listing agreement: Exclusive Right To Sell
- Listing terms: Cash,Conventional,FHA
- Ownership: Fee Simple
Price history
| Date | Event | Price |
|---|---|---|
| 9/8/2025 | Sold | $440,000-7.4%$174/sqft |
Source: | ||
| 8/10/2025 | Pending sale | $475,000$188/sqft |
Source: | ||
| 7/27/2025 | Price change | $475,000-2.9%$188/sqft |
Source: | ||
| 7/14/2025 | Listed for sale | $489,000$193/sqft |
Source: | ||
Public tax history
| Year | Property taxes | Tax assessment |
|---|---|---|
| 2025 | $10,201 +1.2% | $199,910 |
| 2024 | $10,078 +4.8% | $199,910 |
| 2023 | $9,620 +1.3% | $199,910 |
Find assessor info on the county website
Neighborhood: 19320
Nearby schools
GreatSchools rating
- 6/10Kings Highway El SchoolGrades: K-5Distance: 1.1 mi
- 6/10Scott Middle SchoolGrades: 6Distance: 3.9 mi
- 3/10Coatesville Area Senior High SchoolGrades: 10-12Distance: 4.3 mi
Schools provided by the listing agent
- Elementary: Kings Highway
- High: Coatesville
- District: Coatesville Area
Source: Bright MLS. This data may not be complete. We recommend contacting the local school district to confirm school assignments for this home.
Get pre-qualified for a loan
At Zillow Home Loans, we can pre-qualify you in as little as 5 minutes with no impact to your credit score.An equal housing lender. NMLS #10287.
