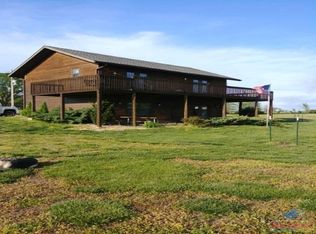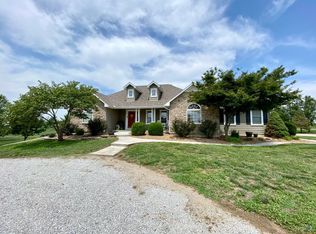Sold on 03/15/24
Price Unknown
152 NE 201st Rd, Clinton, MO 64735
2beds
1,679sqft
Single Family Residence
Built in 1992
10 Acres Lot
$487,500 Zestimate®
$--/sqft
$1,357 Estimated rent
Home value
$487,500
$458,000 - $517,000
$1,357/mo
Zestimate® history
Loading...
Owner options
Explore your selling options
What's special
This is the one that everyone is looking for! 2 bedroom 2 bath home with 10 acres+/- on the edge of town boasting a beautiful 3 acre pond! This home has been recently updated with fresh paint both inside and out, updated flooring, countertops, and interior/ exterior doors, and a newer roof. In addition to this amazing home, you'll love the convenience of the detached 30X40 building for additional storage and use. Sit back and enjoy the enclosed sun porch, walk down to the beautiful covered dock, or relax on the concrete patio in your free time to enjoy the quiet surroundings while being minutes to the closest shopping and schools. This property isn't going to last long so make your move now! Additional 5 acres can be purchased with this property and priced at 50,000.00
Zillow last checked: 8 hours ago
Listing updated: March 15, 2024 at 08:57am
Listed by:
RON D SHANKS 660-492-3190,
Townsend Real Estate LLC 660-492-3190
Bought with:
Non Member Non Member
Non Member Office
Source: WCAR MO,MLS#: 96539
Facts & features
Interior
Bedrooms & bathrooms
- Bedrooms: 2
- Bathrooms: 2
- Full bathrooms: 2
Primary bedroom
- Level: Main
- Area: 232.75
- Dimensions: 17.5 x 13.3
Bedroom 2
- Level: Main
- Area: 179.55
- Dimensions: 13.5 x 13.3
Kitchen
- Features: Cabinets Wood
- Level: Main
- Area: 294.55
- Dimensions: 21.5 x 13.7
Living room
- Level: Main
- Area: 423.55
- Dimensions: 21.5 x 19.7
Heating
- Electric, Heat Pump
Cooling
- Electric
Appliances
- Included: Electric Water Heater
- Laundry: Main Level
Features
- Flooring: Carpet, Tile, Wood
- Basement: Full
- Has fireplace: No
Interior area
- Total structure area: 1,679
- Total interior livable area: 1,679 sqft
- Finished area above ground: 1,679
Property
Parking
- Total spaces: 4
- Parking features: Multiple, Garage Door Opener
- Garage spaces: 4
Features
- Patio & porch: Covered, Patio, Enclosed
Lot
- Size: 10 Acres
Details
- Parcel number: 129031000000013000
Construction
Type & style
- Home type: SingleFamily
- Architectural style: Ranch
- Property subtype: Single Family Residence
Materials
- Cedar, Metal Siding
- Foundation: Concrete Perimeter
- Roof: Composition
Condition
- New construction: No
- Year built: 1992
Utilities & green energy
- Electric: Supplier: Evergy, 220 Volts in Laundry, 220 Volts
- Sewer: Lagoon, Septic Tank
- Water: Rural Water
Green energy
- Energy efficient items: Ceiling Fans
Community & neighborhood
Security
- Security features: Smoke Detector(s)
Location
- Region: Clinton
- Subdivision: See S, T, R
Other
Other facts
- Road surface type: Rock
Price history
| Date | Event | Price |
|---|---|---|
| 3/15/2024 | Sold | -- |
Source: | ||
| 1/31/2024 | Pending sale | $490,000$292/sqft |
Source: | ||
| 1/2/2024 | Price change | $490,000-12.5%$292/sqft |
Source: | ||
| 11/22/2023 | Listed for sale | $560,000$334/sqft |
Source: | ||
Public tax history
| Year | Property taxes | Tax assessment |
|---|---|---|
| 2024 | $2,249 -0.2% | $45,330 |
| 2023 | $2,253 +27.8% | $45,330 +30.4% |
| 2022 | $1,763 +0.9% | $34,770 |
Find assessor info on the county website
Neighborhood: 64735
Nearby schools
GreatSchools rating
- 4/10Clinton Intermediate SchoolGrades: 3-5Distance: 2.9 mi
- 5/10Clinton Middle SchoolGrades: 6-8Distance: 2.9 mi
- 5/10Clinton Sr. High SchoolGrades: 9-12Distance: 3.4 mi
Schools provided by the listing agent
- District: Clinton Henry
Source: WCAR MO. This data may not be complete. We recommend contacting the local school district to confirm school assignments for this home.
Sell for more on Zillow
Get a free Zillow Showcase℠ listing and you could sell for .
$487,500
2% more+ $9,750
With Zillow Showcase(estimated)
$497,250
