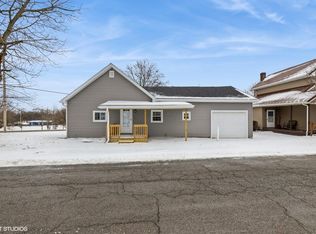Closed
$235,000
152 N Miami Rd, Rushsylvania, OH 43347
3beds
2,072sqft
Single Family Residence
Built in 1900
0.87 Acres Lot
$221,700 Zestimate®
$113/sqft
$2,246 Estimated rent
Home value
$221,700
$175,000 - $268,000
$2,246/mo
Zestimate® history
Loading...
Owner options
Explore your selling options
What's special
Super home in move in condition! If you are looking for a spacious home on a large lot in a village with a hometown feel then look no further! Boasting major updates over the years, this home features a large living room, oak kitchen with gas range and 1 year old dishwasher, dining room, amazing family room with french doors onto the rear wood deck, laundry room with tons of extra space for crafts or sewing or anything else you may need extra space for, master suite on the main level with a soaking tub and a standup shower, additional bathroom on the main level and 2 bedrooms upstairs. Metal roof, vinyl siding, whole house generator, heat pump, updated flooring, covered front porch, rear wood deck, updated wiring, updated concrete walks, hot water heater 2020, RO system. Additional 34x26 pole barn is AMAZING! Additional older barn on property. Seller is providing a home warranty if buyer requests. Storage shed at rear of property may be on the railroads property. Buyers should confirm the property requirements for financing, we believe it will qualify for all loan types but have not had it inspected for that purpose.
Zillow last checked: 8 hours ago
Listing updated: September 19, 2024 at 09:23pm
Listed by:
Anita Ricketts 937-592-9498,
Howard Hanna Real Estate Services
Bought with:
Tina Pearson, 2004002212
Choice Properties Real Estate
Source: WRIST,MLS#: 1029288
Facts & features
Interior
Bedrooms & bathrooms
- Bedrooms: 3
- Bathrooms: 2
- Full bathrooms: 2
Primary bedroom
- Level: First
- Area: 192 Square Feet
- Dimensions: 12.00 x 16.00
Bedroom 2
- Level: Second
- Area: 154 Square Feet
- Dimensions: 11.00 x 14.00
Bedroom 3
- Level: Second
- Area: 208 Square Feet
- Dimensions: 13.00 x 16.00
Dining room
- Level: First
- Area: 195 Square Feet
- Dimensions: 13.00 x 15.00
Family room
- Level: First
- Area: 294 Square Feet
- Dimensions: 14.00 x 21.00
Kitchen
- Level: First
- Area: 195 Square Feet
- Dimensions: 13.00 x 15.00
Living room
- Level: First
- Area: 330 Square Feet
- Dimensions: 15.00 x 22.00
Utility room
- Level: First
- Area: 112 Square Feet
- Dimensions: 8.00 x 14.00
Heating
- Natural Gas
Cooling
- Heat Pump
Appliances
- Included: Dishwasher, Range, Water Softener Owned
Features
- Ceiling Fan(s)
- Doors: French Doors
- Basement: Partial,Unfinished
- Attic: Attic
- Has fireplace: No
Interior area
- Total structure area: 2,072
- Total interior livable area: 2,072 sqft
Property
Parking
- Parking features: Garage Door Opener
- Has attached garage: Yes
Features
- Levels: Two
- Stories: 2
- Patio & porch: Porch, Deck
- Fencing: Fenced
Lot
- Size: 0.87 Acres
- Dimensions: .87 acre
- Features: Residential Lot
Details
- Additional structures: Barn(s), Outbuilding, Shed(s)
- Additional parcels included: 420381403008000; 420381403009000
- Parcel number: 420381403007000
Construction
Type & style
- Home type: SingleFamily
- Property subtype: Single Family Residence
Materials
- Vinyl Siding, Stick
Condition
- Year built: 1900
Details
- Warranty included: Yes
Utilities & green energy
- Sewer: Public Sewer
- Water: Supplied Water
- Utilities for property: Natural Gas Connected
Community & neighborhood
Location
- Region: Rushsylvania
- Subdivision: Cloughs Triangular Land
Other
Other facts
- Listing terms: Cash,Conventional,FHA,VA Loan
Price history
| Date | Event | Price |
|---|---|---|
| 2/16/2024 | Sold | $235,000+2.2%$113/sqft |
Source: | ||
| 12/18/2023 | Contingent | $230,000$111/sqft |
Source: | ||
| 12/13/2023 | Listed for sale | $230,000$111/sqft |
Source: | ||
Public tax history
Tax history is unavailable.
Neighborhood: 43347
Nearby schools
GreatSchools rating
- 7/10Benjamin Logan Middle SchoolGrades: 5-8Distance: 3.7 mi
- 6/10Benjamin Logan High SchoolGrades: 9-12Distance: 3.9 mi
- 4/10Benjamin Logan Elementary SchoolGrades: K-4Distance: 3.7 mi

Get pre-qualified for a loan
At Zillow Home Loans, we can pre-qualify you in as little as 5 minutes with no impact to your credit score.An equal housing lender. NMLS #10287.
