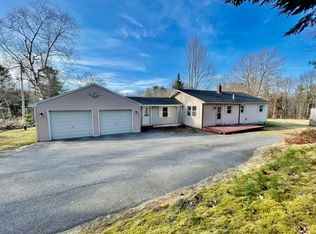Closed
$293,000
152 North Daggett Hill Road, Greene, ME 04236
2beds
1,362sqft
Single Family Residence
Built in 1973
0.72 Acres Lot
$301,700 Zestimate®
$215/sqft
$2,163 Estimated rent
Home value
$301,700
$259,000 - $353,000
$2,163/mo
Zestimate® history
Loading...
Owner options
Explore your selling options
What's special
Welcome to this beautifully updated split-level home, nestled on a spacious .72-acre lot, just minutes from town and all local amenities! This home has undergone many updates recently and you will find it is move-in ready! The exterior features brand-new siding, providing fresh curb appeal and low-maintenance living. Step inside to discover new flooring throughout, including durable and stylish finishes that complement every room. The freshly painted interior creates a bright, airy atmosphere, perfect for any décor style. The updated bathroom showcases brand-new fixtures, offering both functionality and elegance. With a new boiler and hybrid water heater, this home is energy-efficient and ready for all seasons. The large .72-acre lot offer space for outdoor enjoyment, whether you're looking to garden, entertain, or simply enjoy being outside! Located in a prime area near town, you'll have easy access to shopping, dining, schools, the turnpike and more! Don't miss out on this incredible opportunity to own a beautifully updated home with modern conveniences!
Zillow last checked: 8 hours ago
Listing updated: May 23, 2025 at 08:31am
Listed by:
Meservier & Associates
Bought with:
Better Homes & Gardens Real Estate/The Masiello Group
Source: Maine Listings,MLS#: 1615386
Facts & features
Interior
Bedrooms & bathrooms
- Bedrooms: 2
- Bathrooms: 1
- Full bathrooms: 1
Bedroom 1
- Features: Closet
- Level: First
Bedroom 2
- Features: Closet
- Level: First
Family room
- Features: Heat Stove, Heat Stove Hookup
- Level: Basement
Kitchen
- Features: Eat-in Kitchen
- Level: First
Living room
- Features: Informal
- Level: First
Heating
- Baseboard, Stove
Cooling
- None
Features
- 1st Floor Bedroom, One-Floor Living
- Flooring: Carpet, Laminate, Vinyl
- Basement: Interior Entry,Finished,Full
- Has fireplace: No
Interior area
- Total structure area: 1,362
- Total interior livable area: 1,362 sqft
- Finished area above ground: 912
- Finished area below ground: 450
Property
Parking
- Total spaces: 1
- Parking features: Paved, 1 - 4 Spaces
- Attached garage spaces: 1
Features
- Patio & porch: Porch
Lot
- Size: 0.72 Acres
- Features: Near Shopping, Near Town, Rural, Rolling Slope
Details
- Additional structures: Shed(s)
- Parcel number: GRNEM02L013007
- Zoning: Residential
Construction
Type & style
- Home type: SingleFamily
- Architectural style: Split Level
- Property subtype: Single Family Residence
Materials
- Wood Frame, Vinyl Siding
- Roof: Shingle
Condition
- Year built: 1973
Utilities & green energy
- Electric: Circuit Breakers
- Sewer: Private Sewer
- Water: Private
Community & neighborhood
Location
- Region: Greene
Other
Other facts
- Road surface type: Paved
Price history
| Date | Event | Price |
|---|---|---|
| 5/23/2025 | Sold | $293,000-0.7%$215/sqft |
Source: | ||
| 4/10/2025 | Pending sale | $295,000$217/sqft |
Source: | ||
| 3/28/2025 | Price change | $295,000-3.3%$217/sqft |
Source: | ||
| 3/19/2025 | Price change | $305,000-1.6%$224/sqft |
Source: | ||
| 3/4/2025 | Listed for sale | $310,000$228/sqft |
Source: | ||
Public tax history
Tax history is unavailable.
Find assessor info on the county website
Neighborhood: 04236
Nearby schools
GreatSchools rating
- 7/10Greene Central SchoolGrades: PK-6Distance: 1.9 mi
- 5/10Tripp Middle SchoolGrades: 7-8Distance: 7.3 mi
- 7/10Leavitt Area High SchoolGrades: 9-12Distance: 7.3 mi

Get pre-qualified for a loan
At Zillow Home Loans, we can pre-qualify you in as little as 5 minutes with no impact to your credit score.An equal housing lender. NMLS #10287.
