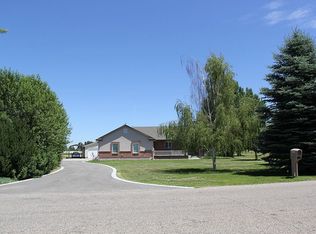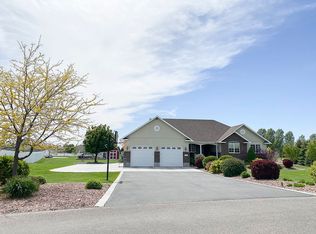YOU WILL LOVE this charming home located in a wonderful neighborhood on almost 2 acres! The heart of the home is the large kitchen that offers tons of maple cabinets, an eating bar, work desk and large dining area. The home features 5 bedrooms and 3 full baths. A large master bedroom highlights a private master bath, walk-in closet, and tray ceilings. The basement has a large storage room off of the spacious family room that can be kept cosy with the warm gas fireplace. Outside there is a 40 x 24 SHOP perfect for storing your big toys or using as a workshop! The beautiful landscaping includes a full sprinkler system, mature shade trees, fruit trees, and a raised garden area with 8 8x8 raised beds. At the very back of the property there is even a small dirt bike/razor track! There is also a fantastic covered patio just off the kitchen that overlooks the beautiful back yard and is perfectly positioned to be protected from the wind and elements making it usable for most of the year. COME AND SEE!
This property is off market, which means it's not currently listed for sale or rent on Zillow. This may be different from what's available on other websites or public sources.


