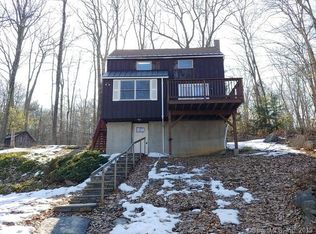Sold for $335,000 on 07/01/24
$335,000
152 Mountain Road, Winchester, CT 06098
3beds
2,148sqft
Single Family Residence
Built in 1988
1.63 Acres Lot
$375,100 Zestimate®
$156/sqft
$4,023 Estimated rent
Home value
$375,100
$334,000 - $416,000
$4,023/mo
Zestimate® history
Loading...
Owner options
Explore your selling options
What's special
Welcome to this charming 3-bedroom, 2-bath Raised Ranch, nestled on a serene 1.63-acre lot, offering the tranquility of rural living while being conveniently close to Highland Lake. The main level boasts a spacious living room with a cozy fireplace and elegant arched built-in bookcases. The large eat-in kitchen features a dining area and a sliding door leading to a private deck, perfect for enjoying outdoor meals or relaxing in nature. The primary bedroom comes with an ensuite full bath, and two additional bedrooms share a second full bath. The lower level expands your living space with a generous family room, warmed by a pellet stove that can efficiently heat the entire main level. There's also a versatile bonus room, ideal for a home office or gym, plus a modest storage area and an under-house garage for easy access. This home has seen numerous updates, including a new roof in 2017, a well pump in 2018, and a deck in 2019. In 2022, the electrical panel was upgraded with a generator plug, and new appliances were added: stove, microwave, dishwasher, washing machine, and a hot water heater. Recent 2023 improvements include new gutters, bathroom vanities, and kitchen counters, while 2024 brought fresh electrical baseboards, thermostats, plugs, and switches throughout. Outside, you'll find a beautifully landscaped yard with mature plantings, including a bountiful stand of Concord grapes. This property offers a perfect blend of comfort, convenience, and natural beauty.
Zillow last checked: 8 hours ago
Listing updated: October 01, 2024 at 12:06am
Listed by:
David Sartirana 860-806-0225,
Northwest CT Realty 860-379-7245
Bought with:
Bethany Lydem, REB.0757460
Stone Crest Realty LLC
Source: Smart MLS,MLS#: 24016953
Facts & features
Interior
Bedrooms & bathrooms
- Bedrooms: 3
- Bathrooms: 2
- Full bathrooms: 2
Primary bedroom
- Features: Full Bath
- Level: Main
- Area: 182 Square Feet
- Dimensions: 13 x 14
Bedroom
- Level: Main
- Area: 120 Square Feet
- Dimensions: 10 x 12
Bedroom
- Level: Main
- Area: 110 Square Feet
- Dimensions: 10 x 11
Dining room
- Level: Main
- Area: 143 Square Feet
- Dimensions: 11 x 13
Family room
- Features: Pellet Stove
- Level: Lower
- Area: 312 Square Feet
- Dimensions: 12 x 26
Kitchen
- Features: Dining Area
- Level: Main
- Area: 182 Square Feet
- Dimensions: 13 x 14
Living room
- Features: Fireplace
- Level: Main
- Area: 208 Square Feet
- Dimensions: 13 x 16
Office
- Level: Lower
- Area: 120 Square Feet
- Dimensions: 10 x 12
Heating
- Baseboard, Wood/Coal Stove, Electric, Other
Cooling
- None
Appliances
- Included: Oven/Range, Refrigerator, Dishwasher, Washer, Dryer, Electric Water Heater, Water Heater
- Laundry: Lower Level
Features
- Basement: Partial,Garage Access,Partially Finished
- Attic: Access Via Hatch
- Number of fireplaces: 1
Interior area
- Total structure area: 2,148
- Total interior livable area: 2,148 sqft
- Finished area above ground: 1,290
- Finished area below ground: 858
Property
Parking
- Total spaces: 1
- Parking features: Attached
- Attached garage spaces: 1
Features
- Patio & porch: Deck
Lot
- Size: 1.63 Acres
- Features: Few Trees, Cleared, Rolling Slope
Details
- Parcel number: 926259
- Zoning: R-1
Construction
Type & style
- Home type: SingleFamily
- Architectural style: Ranch
- Property subtype: Single Family Residence
Materials
- Vinyl Siding
- Foundation: Concrete Perimeter, Raised
- Roof: Asphalt
Condition
- New construction: No
- Year built: 1988
Utilities & green energy
- Sewer: Septic Tank
- Water: Well
Community & neighborhood
Community
- Community features: Golf, Lake, Library, Medical Facilities
Location
- Region: Winsted
Price history
| Date | Event | Price |
|---|---|---|
| 7/1/2024 | Sold | $335,000+1.5%$156/sqft |
Source: | ||
| 6/26/2024 | Pending sale | $329,900$154/sqft |
Source: | ||
| 5/14/2024 | Listed for sale | $329,900+17.8%$154/sqft |
Source: | ||
| 2/23/2022 | Sold | $280,000-3.4%$130/sqft |
Source: | ||
| 1/21/2022 | Price change | $289,900-3.3%$135/sqft |
Source: | ||
Public tax history
Tax history is unavailable.
Neighborhood: 06098
Nearby schools
GreatSchools rating
- NABatcheller Early Education CenterGrades: PK-2Distance: 2.1 mi
- NAPearson AcademyGrades: Distance: 3 mi
- 6/10Pearson Middle SchoolGrades: 3-6Distance: 3 mi
Schools provided by the listing agent
- High: Gilbert
Source: Smart MLS. This data may not be complete. We recommend contacting the local school district to confirm school assignments for this home.

Get pre-qualified for a loan
At Zillow Home Loans, we can pre-qualify you in as little as 5 minutes with no impact to your credit score.An equal housing lender. NMLS #10287.
Sell for more on Zillow
Get a free Zillow Showcase℠ listing and you could sell for .
$375,100
2% more+ $7,502
With Zillow Showcase(estimated)
$382,602