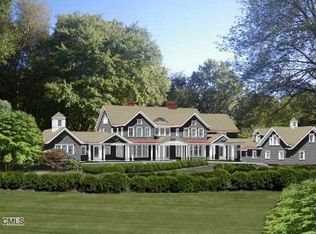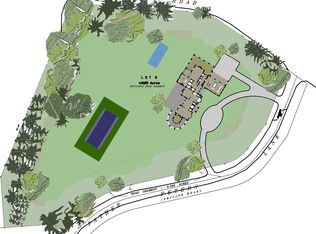Sold for $2,150,000 on 02/02/24
$2,150,000
152 Michigan Road, New Canaan, CT 06840
7beds
4,490sqft
Single Family Residence
Built in 1745
4.46 Acres Lot
$2,575,000 Zestimate®
$479/sqft
$10,499 Estimated rent
Home value
$2,575,000
$2.16M - $3.09M
$10,499/mo
Zestimate® history
Loading...
Owner options
Explore your selling options
What's special
The Samuel Benedict house, built in 1745 once was located on Smith Ridge Road. It was moved to Michigan Road in 1912 and the kitchen, master bedroom addition was built in the early 1940s. In the 1950s a bomb shelter was built in the basement which is now used as a wine cellar. Charming historic home, moldings, built-ins, wide plank antique wood floors on first floor. French doors open out from Living room, dining room and kitchen to spacious 4.46 acre private property with terrace and gazebo. Generator, central air conditioning and large Garland chef's stove. Seven bedrooms, five full baths plus one half bath, living room, den and bedroom with fireplace. Master bedroom with full bath and sitting room. Finished attic with bonus room, bedroom and bath plus storage. Detached barn with three car garage and large storage area above with vaulted ceiling. Offered in its current condition.
Zillow last checked: 8 hours ago
Listing updated: February 05, 2024 at 06:14am
Listed by:
Nez Swanberg 203-984-5009,
Houlihan Lawrence 203-966-3507
Bought with:
Hannelore Kaplan, RES.0771569
William Raveis Real Estate
Source: Smart MLS,MLS#: 170612513
Facts & features
Interior
Bedrooms & bathrooms
- Bedrooms: 7
- Bathrooms: 6
- Full bathrooms: 5
- 1/2 bathrooms: 1
Primary bedroom
- Features: Built-in Features, Full Bath, Hardwood Floor
- Level: Upper
Bedroom
- Level: Upper
Bedroom
- Features: Fireplace, Full Bath, Hardwood Floor
- Level: Upper
Bedroom
- Features: Balcony/Deck, French Doors, Full Bath, Hardwood Floor
- Level: Upper
Bedroom
- Features: Bay/Bow Window, Full Bath, Hardwood Floor
- Level: Main
Bedroom
- Features: Full Bath, Tub w/Shower, Hardwood Floor
- Level: Third,Other
Dining room
- Features: Built-in Features, French Doors, Wide Board Floor
- Level: Main
Family room
- Features: Bookcases, Built-in Features, Fireplace, Wide Board Floor
- Level: Main
Kitchen
- Features: Country, French Doors, Pantry, Hardwood Floor
- Level: Main
Living room
- Features: Built-in Features, Fireplace, French Doors, Wide Board Floor
- Level: Main
Office
- Features: Bookcases, Built-in Features, French Doors, Hardwood Floor
- Level: Upper
Rec play room
- Features: Built-in Features, Hardwood Floor
- Level: Third,Other
Heating
- Radiator, Zoned, Oil
Cooling
- Central Air
Appliances
- Included: Gas Cooktop, Gas Range, Microwave, Refrigerator, Dishwasher, Washer, Dryer, Water Heater
- Laundry: Main Level, Mud Room
Features
- Entrance Foyer
- Doors: French Doors
- Basement: Partial,Crawl Space,Unfinished,Concrete,Storage Space
- Attic: Walk-up,Partially Finished,Storage
- Number of fireplaces: 3
Interior area
- Total structure area: 4,490
- Total interior livable area: 4,490 sqft
- Finished area above ground: 4,490
Property
Parking
- Total spaces: 3
- Parking features: Detached, Barn, Private, Gravel
- Garage spaces: 3
- Has uncovered spaces: Yes
Features
- Patio & porch: Patio, Porch
- Exterior features: Balcony, Rain Gutters, Lighting
Lot
- Size: 4.46 Acres
- Features: Cleared
Details
- Additional structures: Barn(s), Gazebo
- Parcel number: 184867
- Zoning: 4AC
- Other equipment: Generator
Construction
Type & style
- Home type: SingleFamily
- Architectural style: Colonial,Antique
- Property subtype: Single Family Residence
Materials
- Shingle Siding
- Foundation: Concrete Perimeter
- Roof: Asphalt
Condition
- New construction: No
- Year built: 1745
Utilities & green energy
- Sewer: Septic Tank
- Water: Well
- Utilities for property: Cable Available
Community & neighborhood
Community
- Community features: Private School(s)
Location
- Region: New Canaan
Price history
| Date | Event | Price |
|---|---|---|
| 2/2/2024 | Sold | $2,150,000+7.8%$479/sqft |
Source: | ||
| 12/7/2023 | Pending sale | $1,995,000$444/sqft |
Source: | ||
| 11/29/2023 | Listed for sale | $1,995,000$444/sqft |
Source: | ||
Public tax history
| Year | Property taxes | Tax assessment |
|---|---|---|
| 2025 | $22,475 +3.4% | $1,346,590 |
| 2024 | $21,734 -6.8% | $1,346,590 +9.3% |
| 2023 | $23,325 +3.1% | $1,231,510 |
Find assessor info on the county website
Neighborhood: 06840
Nearby schools
GreatSchools rating
- 9/10West SchoolGrades: PK-4Distance: 3.3 mi
- 9/10Saxe Middle SchoolGrades: 5-8Distance: 3.9 mi
- 10/10New Canaan High SchoolGrades: 9-12Distance: 4 mi
Schools provided by the listing agent
- Elementary: West
- Middle: Saxe Middle
- High: New Canaan
Source: Smart MLS. This data may not be complete. We recommend contacting the local school district to confirm school assignments for this home.
Sell for more on Zillow
Get a free Zillow Showcase℠ listing and you could sell for .
$2,575,000
2% more+ $51,500
With Zillow Showcase(estimated)
$2,626,500
