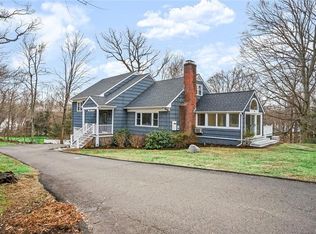UNIQUE MINI-EST FEATURES RENOV VINT COL ON 1.56AC W/NEW 2 STORY GAR & RESTORED BARN. SUNNY FAM RM, NEW KIT & BRFST RM, SENSATIINAL LR W/CUSTOM FIN. 4 SPAC BDRMS INCL MBR W/MARBLE BTH. ABSOLUTE TREAS W/ALL THE LATEST AMENITIES +CHAR & CHARM
This property is off market, which means it's not currently listed for sale or rent on Zillow. This may be different from what's available on other websites or public sources.
