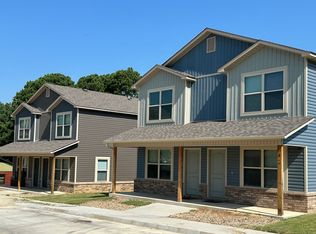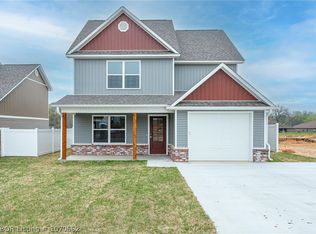Sold for $229,900 on 09/17/25
$229,900
152 Maplewood Loop, Charleston, AR 72933
3beds
1,400sqft
Single Family Residence
Built in 2025
5,039.89 Square Feet Lot
$230,200 Zestimate®
$164/sqft
$1,751 Estimated rent
Home value
$230,200
Estimated sales range
Not available
$1,751/mo
Zestimate® history
Loading...
Owner options
Explore your selling options
What's special
Brand new and beautiful! Don't miss out on owning a new home in the flourishing town of Charleston, Ar. This well designed 2 level home offers a primary suite downstairs along with a powder room, laundry room, spacious kitchen, dining and living area. 2 bedrooms and 1 bath upstairs all with easy care and stylish luxury vinyl flooring. Enjoy your fenced backyard and patio year round and appreciate the low maintenance vinyl siding and brick exterior of this home. 1 car garage and plenty of storage options. Desirable schools, plenty of community support and perfect for those wanting convenience without the noise and traffic of the surrounding larger cities. 1 year builder warranty from a builder you know and trust - Pinnacle Point Homes, LLC. Professional photos to come as the home is completed. Ask your lender about $0 down payment options.
Zillow last checked: 8 hours ago
Listing updated: September 18, 2025 at 10:36am
Listed by:
Ibison Realtors & Co. 479-926-6363,
Keller Williams Platinum Realty
Bought with:
Carie Holloway, SA00055112
Coldwell Banker Fleming-Lau-Ft.Smith
Source: Western River Valley BOR,MLS#: 1079754Originating MLS: Fort Smith Board of Realtors
Facts & features
Interior
Bedrooms & bathrooms
- Bedrooms: 3
- Bathrooms: 3
- Full bathrooms: 2
- 1/2 bathrooms: 1
Primary bedroom
- Description: Master Bedroom
- Level: Main
Bedroom
- Description: Bed Room
- Level: Second
Bedroom
- Description: Bed Room
- Level: Second
Half bath
- Description: Half Bath
- Level: Main
Kitchen
- Description: Kitchen
- Level: Main
Living room
- Description: Living Room
- Level: Main
Utility room
- Description: Utility
- Level: Main
Heating
- Central
Cooling
- Central Air
Appliances
- Included: Dishwasher, Electric Water Heater, Disposal, Microwave Hood Fan, Microwave, Range
- Laundry: Electric Dryer Hookup, Washer Hookup, Dryer Hookup
Features
- Attic, Eat-in Kitchen, Split Bedrooms, Storage
- Flooring: Vinyl
- Has fireplace: No
Interior area
- Total interior livable area: 1,400 sqft
Property
Parking
- Total spaces: 1
- Parking features: Attached, Garage, Garage Door Opener
- Has attached garage: Yes
- Covered spaces: 1
Features
- Levels: Two
- Stories: 2
- Patio & porch: Patio
- Exterior features: Concrete Driveway
- Fencing: Back Yard
Lot
- Size: 5,039 sqft
- Features: Corner Lot, City Lot, Subdivision
Details
- Parcel number: 00800546043
Construction
Type & style
- Home type: SingleFamily
- Property subtype: Single Family Residence
Materials
- Brick, Vinyl Siding
- Foundation: Slab
- Roof: Architectural,Shingle
Condition
- To Be Built
- Year built: 2025
Details
- Warranty included: Yes
Utilities & green energy
- Sewer: Public Sewer
- Water: Public
- Utilities for property: Electricity Available, Natural Gas Available, Sewer Available, Water Available
Community & neighborhood
Security
- Security features: Smoke Detector(s)
Community
- Community features: Curbs
Location
- Region: Charleston
- Subdivision: Maplewood
Other
Other facts
- Road surface type: Paved
Price history
| Date | Event | Price |
|---|---|---|
| 9/17/2025 | Sold | $229,900$164/sqft |
Source: Western River Valley BOR #1079754 | ||
| 8/18/2025 | Pending sale | $229,900$164/sqft |
Source: Western River Valley BOR #1079754 | ||
| 3/20/2025 | Listed for sale | $229,900$164/sqft |
Source: Western River Valley BOR #1079754 | ||
Public tax history
| Year | Property taxes | Tax assessment |
|---|---|---|
| 2024 | $65 -50% | $1,250 -50% |
| 2023 | $130 | $2,500 |
Find assessor info on the county website
Neighborhood: 72933
Nearby schools
GreatSchools rating
- 6/10Charleston Elementary SchoolGrades: PK-6Distance: 0.3 mi
- 6/10Charleston High SchoolGrades: 7-12Distance: 0.4 mi
Schools provided by the listing agent
- Elementary: Charleston
- Middle: Charleston
- High: Charleston
- District: Charleston
Source: Western River Valley BOR. This data may not be complete. We recommend contacting the local school district to confirm school assignments for this home.

Get pre-qualified for a loan
At Zillow Home Loans, we can pre-qualify you in as little as 5 minutes with no impact to your credit score.An equal housing lender. NMLS #10287.

