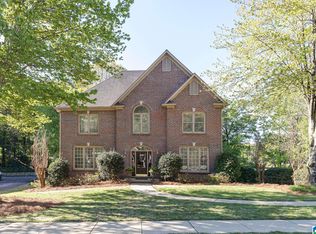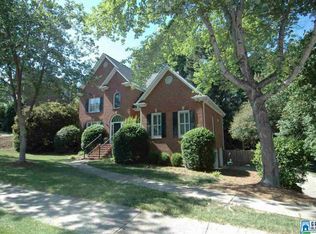Sold for $525,000
$525,000
152 Maple Trce, Hoover, AL 35244
4beds
3,717sqft
Single Family Residence
Built in 1996
0.28 Acres Lot
$547,100 Zestimate®
$141/sqft
$3,711 Estimated rent
Home value
$547,100
$498,000 - $602,000
$3,711/mo
Zestimate® history
Loading...
Owner options
Explore your selling options
What's special
Rare find in Park Trace / Trace Crossings ! The coveted street for easy access to walk-over to Schools + Walking Tails, Swim & Tennis + Pickle Ball) and easy access to Stadium Trace.This One-Owner home has been lovingly cared for and is ready for you and yours to enjoy ! Bring your fur babies to enjoy the spacious fenced back yard. You will find loads of beautiful hardwood floors on the main, plus the Main bedroom is on this level. There are 3 spacious brs + office upstairs. Don't miss the huge Game Room with wet bar area plus full bath downstairs. The 2 car garage has loads of room to store your lawn equipment and other tools.Gentle access from the street to driveway. When you look out back from the Great Room, you will be delighted to find the spacious screened porch just begging for you to relax on when the weather is mild ! Bring your dining room table . Plus the Happy kitchen has loads of counter space and cabinets + eating area and sitting area.Perfect for living your dream !
Zillow last checked: 8 hours ago
Listing updated: August 22, 2024 at 08:20pm
Listed by:
Marcia Montgomery 205-266-4039,
ARC Realty - Hoover
Bought with:
Leda Mims
ARC Realty - Hoover
Donna Walker
ARC Realty - Hoover
Source: GALMLS,MLS#: 21392582
Facts & features
Interior
Bedrooms & bathrooms
- Bedrooms: 4
- Bathrooms: 5
- Full bathrooms: 4
- 1/2 bathrooms: 1
Primary bedroom
- Level: First
Bedroom 1
- Level: Second
Bedroom 2
- Level: Second
Bedroom 3
- Level: Second
Primary bathroom
- Level: First
Bathroom 1
- Level: First
Bathroom 3
- Level: Second
Bathroom 4
- Level: Basement
Dining room
- Level: First
Kitchen
- Features: Laminate Counters, Eat-in Kitchen, Kitchen Island, Pantry
- Level: First
Basement
- Area: 860
Heating
- Central, Forced Air
Cooling
- Central Air, Dual, Electric
Appliances
- Included: Dishwasher, Microwave, Stove-Electric, Gas Water Heater
- Laundry: Electric Dryer Hookup, Washer Hookup, Main Level, Laundry Room, Laundry (ROOM), Yes
Features
- Wet Bar, High Ceilings, Crown Molding, Smooth Ceilings, Soaking Tub, Linen Closet, Separate Shower, Walk-In Closet(s)
- Flooring: Carpet, Laminate, Tile
- Windows: Window Treatments
- Basement: Full,Partially Finished,Block
- Attic: Walk-In,Yes
- Number of fireplaces: 1
- Fireplace features: Gas Log, Masonry, Great Room, Gas
Interior area
- Total interior livable area: 3,717 sqft
- Finished area above ground: 2,857
- Finished area below ground: 860
Property
Parking
- Total spaces: 2
- Parking features: Attached, Basement, Lower Level, Garage Faces Side
- Attached garage spaces: 2
Features
- Levels: One and One Half
- Stories: 1
- Patio & porch: Porch Screened, Covered (DECK), Screened (DECK), Deck
- Pool features: In Ground, Fenced, Community
- Fencing: Fenced
- Has view: Yes
- View description: None
- Waterfront features: No
Lot
- Size: 0.28 Acres
- Features: Interior Lot, Few Trees, Subdivision
Details
- Parcel number: 3900342000002.108
- Special conditions: N/A
Construction
Type & style
- Home type: SingleFamily
- Property subtype: Single Family Residence
Materials
- Brick, Wood Siding
- Foundation: Basement
Condition
- Year built: 1996
Utilities & green energy
- Water: Public
- Utilities for property: Sewer Connected, Underground Utilities
Community & neighborhood
Community
- Community features: Clubhouse, Sidewalks, Street Lights, Swimming Allowed, Tennis Court(s), Walking Paths
Location
- Region: Hoover
- Subdivision: Trace Crossings
HOA & financial
HOA
- Has HOA: Yes
- HOA fee: $375 annually
- Services included: Maintenance Grounds
Other
Other facts
- Price range: $525K - $525K
Price history
| Date | Event | Price |
|---|---|---|
| 8/21/2024 | Sold | $525,000$141/sqft |
Source: | ||
| 7/28/2024 | Contingent | $525,000$141/sqft |
Source: | ||
| 7/24/2024 | Listed for sale | $525,000$141/sqft |
Source: | ||
Public tax history
| Year | Property taxes | Tax assessment |
|---|---|---|
| 2025 | $3,571 | $49,920 +3.4% |
| 2024 | -- | $48,300 -0.1% |
| 2023 | -- | $48,360 +9.4% |
Find assessor info on the county website
Neighborhood: 35244
Nearby schools
GreatSchools rating
- 9/10Trace Crossings Elementary SchoolGrades: PK-5Distance: 0.2 mi
- 10/10Robert F Bumpus Middle SchoolGrades: 6-8Distance: 1.2 mi
- 8/10Hoover High SchoolGrades: 9-12Distance: 0.3 mi
Schools provided by the listing agent
- Elementary: Trace Crossings
- Middle: Bumpus, Robert F
- High: Hoover
Source: GALMLS. This data may not be complete. We recommend contacting the local school district to confirm school assignments for this home.
Get a cash offer in 3 minutes
Find out how much your home could sell for in as little as 3 minutes with a no-obligation cash offer.
Estimated market value
$547,100

