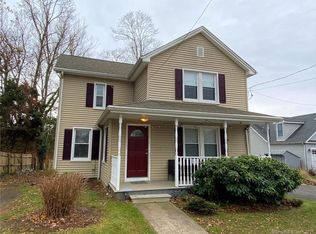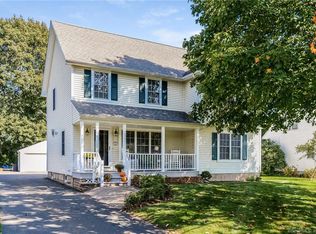Enjoy resort style living in your year round home! Better than new 5 year old home with ideal layout for one floor living. Open floor plan with first floor master bedroom suite with walk-in closet and full bath with separate tub and shower. Kitchen with granite counters, stainless appliance and breakfast bar. Hardwood floors throughout, cathedral ceilings in living/dining room, gas fireplace and sliders to patio and private rear yard designed for outdoor living and entertaining. Second floor includes 2 bedrooms with walk-in closets plus large bonus/craft room with many optional uses. First floor laundry and garage access make this home ideal for those who want to avoid a lot of stairs. Private rear yard includes fencing, tumbled marble pavers, lighted pergola and finished detached studio with electricity. Great storage in full, easy to finish basement with 9' ceilings. Ideal location with sidewalks to public beach, town center, shopping, brewery and train station.
This property is off market, which means it's not currently listed for sale or rent on Zillow. This may be different from what's available on other websites or public sources.

