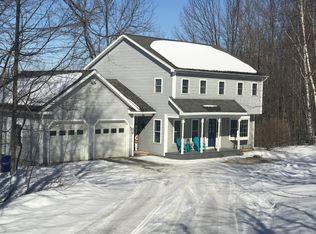For Sale By Owner, call 802-752-7841. Spectacular 3 floor colonial with 3100+ SF overall. Walk into the first-floor with an open living area, distinctive cherry kitchen cabinetry, kitchen breakfast bar, hardwood floors, walk in pantry, gas fireplace, 1st floor laundry, French doors, and sliding glass doors opening to a private back deck. Large and many windows let natural light and private woodland views into every room. Heading upstairs are 3 bedrooms and a 10x10 bonus room. The master bedroom has his and her closets, and a private bathroom with a toe kick electric heater. Both upstairs full bathrooms have a double vanity. Enjoy stunning sunsets and tree top views from the dramatic 500 SF wrap-around front porch. The finished walk out basement has a pellet stove and large windows making this a bright and spacious room with lots of possibilities. The heated finished garage offers more possibilities for those with passions of auto mechanics, woodworking, crafting or just for parking the two cars in the winter. The house features lots of closet space, a 400+ SF unfinished utility room in the basement that is ideal for seasonal storage, as well as an outside storage unit out of view, tucked in the back. This well-built home, situated on a private wooded 2.86-acre property is less than 1.5 miles from the elementary school and community library, and 13 minute drive from the high school in St. Albans. Nestled in a peaceful, private neighborhood, you will love seeing this beautifully well cared for home in lovely pastural Fairfield Vermont. Heated with propane forced hot water baseboard and two beautiful, efficient wood pellet stoves, great for warming up after outdoor winter fun. Bright and spacious, you have found your dream home. For sale by owner, shown by appointment call 802-752-7841 ask for Carol Ann.
This property is off market, which means it's not currently listed for sale or rent on Zillow. This may be different from what's available on other websites or public sources.
