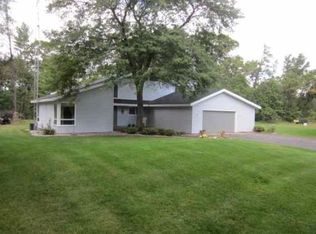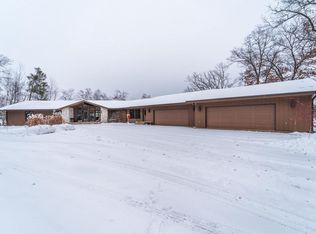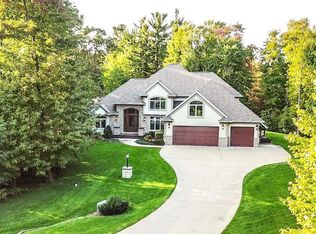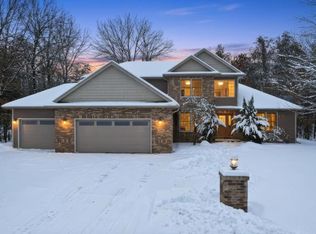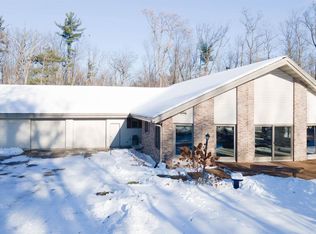Experience exceptional luxury in this executive estate, set on 1.22 acres and accompanied by an ownership interest in the exclusive 51.1-acre Maple Bluff Private Preserve?protected from public use and deeded with the property. Inside, you?ll find extensive maple hardwood flooring, 9' main-level ceilings, and a stunning 14' coffered ceiling in the living room. Sophisticated architectural details include leaded-glass pocket doors, stacked and radius-top windows, two fireplaces, surround sound, custom wood blinds, and a generous 16x10 primary walk-in closet. You also have the option of choosing between two exceptional master suites, offering outstanding flexibility and comfort. Additional spaces include an exercise room, billiard room, and a welcoming foyer. The gourmet kitchen is equipped with granite countertops, dual pantries, double wall ovens, a Bosch dishwasher, wine chiller, Sub-Zero refrigerator, Viking gas cooktop with vent, a center island, and a planning desk. The lower-level family room is ideal for entertaining, featuring a full wet bar with granite counters, refrigera
Active
Price cut: $20K (2/3)
$859,900
152 MAPLE BLUFF ROAD NORTH, Stevens Point, WI 54482
5beds
6,000sqft
Est.:
Single Family Residence
Built in 2002
1.22 Acres Lot
$843,800 Zestimate®
$143/sqft
$-- HOA
What's special
Sophisticated architectural detailsCenter islandDouble wall ovensPlanning deskWine chillerBilliard roomExercise room
- 80 days |
- 1,424 |
- 31 |
Zillow last checked: 8 hours ago
Listing updated: February 04, 2026 at 05:14am
Listed by:
BOB BUSHMAN homeinfo@firstweber.com,
FIRST WEBER,
Skibicki, Slaton, Bushman Real Estate Group 715-341-6688,
FIRST WEBER
Source: WIREX MLS,MLS#: 22505475 Originating MLS: Central WI Board of REALTORS
Originating MLS: Central WI Board of REALTORS
Tour with a local agent
Facts & features
Interior
Bedrooms & bathrooms
- Bedrooms: 5
- Bathrooms: 6
- Full bathrooms: 5
- 1/2 bathrooms: 1
- Main level bedrooms: 2
Primary bedroom
- Level: Main
- Area: 320
- Dimensions: 20 x 16
Bedroom 2
- Level: Main
- Area: 168
- Dimensions: 14 x 12
Bedroom 3
- Level: Upper
- Area: 224
- Dimensions: 16 x 14
Bedroom 4
- Level: Upper
- Area: 182
- Dimensions: 14 x 13
Bedroom 5
- Level: Lower
- Area: 209
- Dimensions: 19 x 11
Bathroom
- Features: Master Bedroom Bath
Dining room
- Level: Main
- Area: 204
- Dimensions: 17 x 12
Family room
- Level: Lower
- Area: 400
- Dimensions: 20 x 20
Kitchen
- Level: Main
- Area: 210
- Dimensions: 15 x 14
Living room
- Level: Main
- Area: 288
- Dimensions: 18 x 16
Heating
- Natural Gas, Forced Air
Cooling
- Central Air
Appliances
- Included: Refrigerator, Range/Oven, Dishwasher, Microwave, Disposal, Washer, Dryer, Water Softener
Features
- Ceiling Fan(s), Cathedral/vaulted ceiling, Wet Bar, Walk-In Closet(s), High Speed Internet
- Flooring: Carpet, Tile, Wood
- Basement: Partially Finished,Full
Interior area
- Total structure area: 6,000
- Total interior livable area: 6,000 sqft
- Finished area above ground: 4,178
- Finished area below ground: 1,822
Property
Parking
- Total spaces: 3
- Parking features: 3 Car, Attached, Garage Door Opener
- Attached garage spaces: 3
Features
- Levels: Two
- Stories: 2
- Patio & porch: Deck, Patio
- Exterior features: Irrigation system
Lot
- Size: 1.22 Acres
Details
- Parcel number: 0206824
- Zoning: Residential
Construction
Type & style
- Home type: SingleFamily
- Property subtype: Single Family Residence
Materials
- Other, Stone
- Roof: Shingle
Condition
- 21+ Years
- New construction: No
- Year built: 2002
Utilities & green energy
- Sewer: Septic Tank
- Water: Well
- Utilities for property: Cable Available
Community & HOA
Community
- Security: Smoke Detector(s)
Location
- Region: Stevens Pt
- Municipality: Hull
Financial & listing details
- Price per square foot: $143/sqft
- Annual tax amount: $8,742
- Date on market: 11/19/2025
Estimated market value
$843,800
$802,000 - $886,000
$4,609/mo
Price history
Price history
| Date | Event | Price |
|---|---|---|
| 2/3/2026 | Price change | $859,900-2.3%$143/sqft |
Source: | ||
| 12/17/2025 | Price change | $879,900-0.6%$147/sqft |
Source: | ||
| 11/19/2025 | Listed for sale | $885,000+10.6%$148/sqft |
Source: | ||
| 7/19/2024 | Sold | $800,000+0%$133/sqft |
Source: | ||
| 6/18/2024 | Contingent | $799,900$133/sqft |
Source: | ||
Public tax history
Public tax history
Tax history is unavailable.BuyAbility℠ payment
Est. payment
$5,248/mo
Principal & interest
$4015
Property taxes
$932
Home insurance
$301
Climate risks
Neighborhood: 54482
Nearby schools
GreatSchools rating
- 8/10Bannach Elementary SchoolGrades: K-6Distance: 0.6 mi
- 5/10P J Jacobs Junior High SchoolGrades: 7-9Distance: 2.5 mi
- 4/10Stevens Point Area Senior High SchoolGrades: 10-12Distance: 3.3 mi
Schools provided by the listing agent
- Elementary: Bannach
- Middle: P.j. Jacobs
- High: Stevens Point
- District: Stevens Point
Source: WIREX MLS. This data may not be complete. We recommend contacting the local school district to confirm school assignments for this home.
- Loading
- Loading
