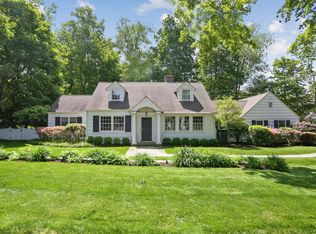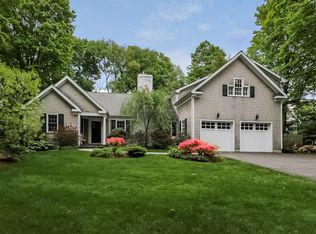Sold for $1,735,000 on 04/27/23
$1,735,000
152 Mansfield Avenue, Darien, CT 06820
4beds
3,257sqft
Single Family Residence
Built in 1949
0.46 Acres Lot
$2,143,800 Zestimate®
$533/sqft
$14,500 Estimated rent
Home value
$2,143,800
$1.99M - $2.32M
$14,500/mo
Zestimate® history
Loading...
Owner options
Explore your selling options
What's special
Settle in to this warm, spacious updated cape cod home convenient to town, train and school. Entertain by the two fireplaces in the spacious living rooms or host a gathering in the kitchen with the adjacent family room. Enjoy the bucolic private backyard with beautiful terrace. Retreat to the quiet of the upstairs in the sitting room. Enjoy the solitude of the large primary complete with walk in closet and en-suite bathroom. Rounding out the charming home is a separate guest bedroom suite above the garage. Timeless charm for everyday living.
Zillow last checked: 8 hours ago
Listing updated: April 27, 2023 at 11:10am
Listed by:
Cindy Oakford 203-984-3617,
Brown Harris Stevens 203-655-1418
Bought with:
Edie Anderson, RES.0765136
William Raveis Real Estate
Source: Smart MLS,MLS#: 170544567
Facts & features
Interior
Bedrooms & bathrooms
- Bedrooms: 4
- Bathrooms: 4
- Full bathrooms: 3
- 1/2 bathrooms: 1
Primary bedroom
- Features: Balcony/Deck, French Doors, Hardwood Floor
- Level: Upper
- Area: 225 Square Feet
- Dimensions: 15 x 15
Bedroom
- Features: Built-in Features, Hardwood Floor
- Level: Upper
- Area: 286 Square Feet
- Dimensions: 22 x 13
Bedroom
- Features: Hardwood Floor
- Level: Upper
- Area: 220 Square Feet
- Dimensions: 22 x 10
Bedroom
- Features: Full Bath, Wall/Wall Carpet
- Level: Upper
- Area: 336 Square Feet
- Dimensions: 21 x 16
Dining room
- Features: Hardwood Floor
- Level: Main
- Area: 156 Square Feet
- Dimensions: 13 x 12
Family room
- Features: Cathedral Ceiling(s), Fireplace, French Doors, Hardwood Floor
- Level: Main
- Area: 330 Square Feet
- Dimensions: 15 x 22
Family room
- Features: French Doors, Hardwood Floor
- Level: Main
- Area: 240 Square Feet
- Dimensions: 20 x 12
Kitchen
- Level: Main
- Area: 240 Square Feet
- Dimensions: 12 x 20
Living room
- Features: Fireplace, Hardwood Floor
- Level: Main
- Area: 312 Square Feet
- Dimensions: 13 x 24
Study
- Features: Built-in Features, Hardwood Floor
- Level: Main
- Area: 120 Square Feet
- Dimensions: 12 x 10
Heating
- Forced Air, Radiator, Zoned, Oil
Cooling
- Central Air
Appliances
- Included: Gas Cooktop, Gas Range, Oven, Subzero, Ice Maker, Dishwasher, Disposal, Washer, Dryer, Water Heater
- Laundry: Lower Level
Features
- Sound System, Wired for Data
- Doors: French Doors
- Basement: Full,Crawl Space,Unfinished
- Attic: None
- Number of fireplaces: 2
Interior area
- Total structure area: 3,257
- Total interior livable area: 3,257 sqft
- Finished area above ground: 3,257
Property
Parking
- Total spaces: 2
- Parking features: Attached, Garage Door Opener, Private, Paved
- Attached garage spaces: 2
- Has uncovered spaces: Yes
Features
- Patio & porch: Terrace
- Exterior features: Balcony, Fruit Trees, Rain Gutters, Lighting, Underground Sprinkler
- Waterfront features: Beach Access
Lot
- Size: 0.46 Acres
- Features: Level, Landscaped
Details
- Parcel number: 104280
- Zoning: R-1
Construction
Type & style
- Home type: SingleFamily
- Architectural style: Cape Cod
- Property subtype: Single Family Residence
Materials
- Clapboard
- Foundation: Concrete Perimeter
- Roof: Asphalt
Condition
- New construction: No
- Year built: 1949
Utilities & green energy
- Sewer: Public Sewer
- Water: Public
- Utilities for property: Cable Available
Community & neighborhood
Security
- Security features: Security System
Community
- Community features: Basketball Court, Library, Playground, Tennis Court(s)
Location
- Region: Darien
Price history
| Date | Event | Price |
|---|---|---|
| 4/27/2023 | Sold | $1,735,000+2.4%$533/sqft |
Source: | ||
| 1/31/2023 | Pending sale | $1,695,000$520/sqft |
Source: | ||
| 1/30/2023 | Contingent | $1,695,000$520/sqft |
Source: | ||
| 1/18/2023 | Listed for sale | $1,695,000+54.1%$520/sqft |
Source: | ||
| 8/31/2004 | Sold | $1,100,000$338/sqft |
Source: | ||
Public tax history
| Year | Property taxes | Tax assessment |
|---|---|---|
| 2025 | $16,614 +5.4% | $1,073,240 |
| 2024 | $15,766 +10.3% | $1,073,240 +32.3% |
| 2023 | $14,291 +2.1% | $811,510 -0.1% |
Find assessor info on the county website
Neighborhood: 06820
Nearby schools
GreatSchools rating
- 9/10Royle Elementary SchoolGrades: PK-5Distance: 0.1 mi
- 9/10Middlesex Middle SchoolGrades: 6-8Distance: 1.6 mi
- 10/10Darien High SchoolGrades: 9-12Distance: 0.9 mi
Schools provided by the listing agent
- Elementary: Royle
- Middle: Middlesex
- High: Darien
Source: Smart MLS. This data may not be complete. We recommend contacting the local school district to confirm school assignments for this home.

Get pre-qualified for a loan
At Zillow Home Loans, we can pre-qualify you in as little as 5 minutes with no impact to your credit score.An equal housing lender. NMLS #10287.
Sell for more on Zillow
Get a free Zillow Showcase℠ listing and you could sell for .
$2,143,800
2% more+ $42,876
With Zillow Showcase(estimated)
$2,186,676
