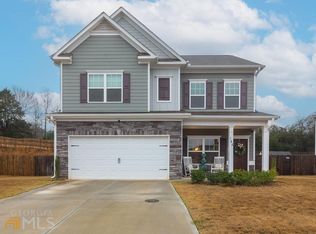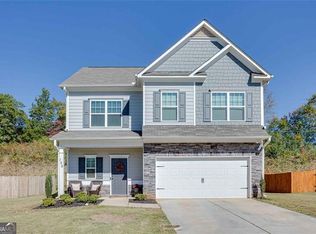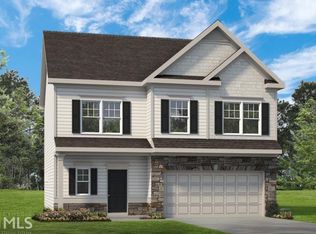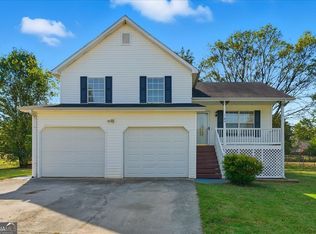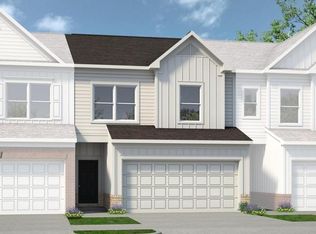Welcome to 152 Malbone Street - where everyday living feels just a little more special. This stunning 3-bedroom, 2.5-bath home combines comfort, functionality, and style in one of Cartersville's most inviting neighborhoods. Tucked inside a sidewalk-lined, HOA-managed community, this home is ideally located just minutes from downtown Cartersville, Dellinger Park, local shopping, and I-75-yet offers a sense of peace and privacy that feels worlds away. Step inside and be greeted with 9-foot ceilings and an inviting entryway that sets the tone for the thoughtfully designed layout throughout. You'll find luxury vinyl plank flooring, neutral tones, and a seamless flow from the living space to the heart of the home: the kitchen. The kitchen is both stylish and functional, featuring granite countertops, stainless steel appliances, a walk-in pantry, and a center island perfect for prepping, serving, or casual meals. There's also room for a dining table or breakfast setup, making it perfect for cozy mornings or casual entertaining. Upstairs, the primary suite offers a calm retreat with an oversized shower, double vanity sinks, and a generous walk-in closet. Two additional bedrooms, a full hall bath, and a loft landing provide flexible space for guests, kids, work, or relaxation. Out back, the covered patio overlooks a level backyard-a perfect spot for winding down or hosting friends. And as a major bonus, the community is about to get even better-with an additional, brand new pool, pickleball courts, and clubhouse coming soon. This isn't just a house-it's a lifestyle. Come see 152 Malbone Street and imagine the possibilities.
Active
Price cut: $5K (10/30)
$325,000
152 Malbone St SW, Cartersville, GA 30120
3beds
1,824sqft
Est.:
Single Family Residence
Built in 2021
7,405.2 Square Feet Lot
$321,900 Zestimate®
$178/sqft
$42/mo HOA
What's special
Level backyardInviting entrywayStainless steel appliancesWalk-in pantryCovered patioGenerous walk-in closetGranite countertops
- 104 days |
- 402 |
- 41 |
Zillow last checked: 8 hours ago
Listing updated: November 01, 2025 at 11:06pm
Listed by:
Ashley Fritts 470-313-1239,
Realty One Group Edge,
Sierra Westrick 678-628-4965,
Realty One Group Edge
Source: GAMLS,MLS#: 10592993
Tour with a local agent
Facts & features
Interior
Bedrooms & bathrooms
- Bedrooms: 3
- Bathrooms: 3
- Full bathrooms: 2
- 1/2 bathrooms: 1
Rooms
- Room types: Foyer, Loft, Other
Kitchen
- Features: Breakfast Area, Breakfast Bar, Kitchen Island, Walk-in Pantry
Heating
- Central
Cooling
- Ceiling Fan(s), Central Air
Appliances
- Included: Dishwasher, Dryer, Microwave, Refrigerator, Washer
- Laundry: Upper Level
Features
- Double Vanity, High Ceilings, Tray Ceiling(s), Walk-In Closet(s)
- Flooring: Carpet, Vinyl
- Windows: Double Pane Windows
- Basement: None
- Attic: Pull Down Stairs
- Has fireplace: No
- Common walls with other units/homes: No Common Walls
Interior area
- Total structure area: 1,824
- Total interior livable area: 1,824 sqft
- Finished area above ground: 1,824
- Finished area below ground: 0
Property
Parking
- Total spaces: 2
- Parking features: Garage, Garage Door Opener
- Has garage: Yes
Features
- Levels: Two
- Stories: 2
- Patio & porch: Patio
- Exterior features: Gas Grill
- Body of water: None
Lot
- Size: 7,405.2 Square Feet
- Features: Level
Details
- Parcel number: 0051J0001023
Construction
Type & style
- Home type: SingleFamily
- Architectural style: Craftsman,Traditional
- Property subtype: Single Family Residence
Materials
- Stone
- Foundation: Slab
- Roof: Composition
Condition
- Resale
- New construction: No
- Year built: 2021
Utilities & green energy
- Sewer: Public Sewer
- Water: Public
- Utilities for property: Cable Available, Electricity Available, Natural Gas Available, Phone Available, Sewer Available, Underground Utilities, Water Available
Community & HOA
Community
- Features: Playground, Pool, Sidewalks, Walk To Schools, Near Shopping
- Security: Carbon Monoxide Detector(s), Smoke Detector(s)
- Subdivision: The Stiles
HOA
- Has HOA: Yes
- Services included: Maintenance Grounds, Swimming
- HOA fee: $500 annually
Location
- Region: Cartersville
Financial & listing details
- Price per square foot: $178/sqft
- Annual tax amount: $3,483
- Date on market: 8/28/2025
- Cumulative days on market: 105 days
- Listing agreement: Exclusive Right To Sell
- Electric utility on property: Yes
Estimated market value
$321,900
$306,000 - $338,000
Not available
Price history
Price history
| Date | Event | Price |
|---|---|---|
| 10/30/2025 | Price change | $325,000-1.5%$178/sqft |
Source: | ||
| 10/20/2025 | Price change | $330,000-1.5%$181/sqft |
Source: | ||
| 10/2/2025 | Price change | $335,000-1.5%$184/sqft |
Source: | ||
| 8/28/2025 | Listed for sale | $339,999$186/sqft |
Source: | ||
| 8/27/2025 | Listing removed | $339,999$186/sqft |
Source: | ||
Public tax history
Public tax history
Tax history is unavailable.BuyAbility℠ payment
Est. payment
$1,901/mo
Principal & interest
$1569
Property taxes
$176
Other costs
$156
Climate risks
Neighborhood: 30120
Nearby schools
GreatSchools rating
- 7/10Mission Road Elementary SchoolGrades: PK-5Distance: 0.7 mi
- 7/10Woodland Middle School At EuharleeGrades: 6-8Distance: 2.8 mi
- 7/10Woodland High SchoolGrades: 9-12Distance: 3.4 mi
Schools provided by the listing agent
- Elementary: Mission Road
- Middle: Woodland
- High: Woodland
Source: GAMLS. This data may not be complete. We recommend contacting the local school district to confirm school assignments for this home.
- Loading
- Loading
