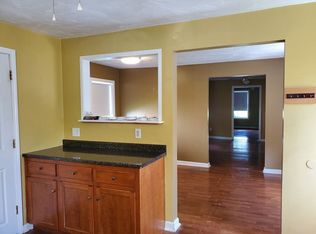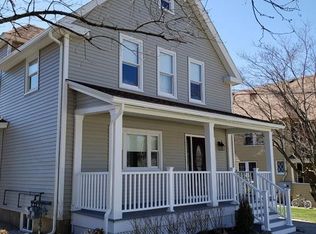Charming 3 Bedroom antique cape style home located in the heart of Upton, Massachusetts. As you enter this property, you will be greeted by the beautifully landscaped yard, brick patio, heated driveway and stunning views of the abutting Mass Conservation land. The interior of this 1500 Sq Ft home is loaded with updates while maintaining some of its original historic elements including, original wide pine flooring, exposed beams and shiplap. The first floor boasts a bright modern kitchen with stainless steel appliances, granite counters and a vaulted ceiling, a dining room with built-in hutch, a spacious and inviting family room with wood stove, a den/office with built-in bookcase, a first floor master bedroom, an updated full bathroom with jetted tub, pedestal sink and tile floor, PLUS, a 1st floor laundry area. The second floor consists of 2 additional bedrooms with a loft area in between. Open House on Sat. Feb 15th 12pm - 2pm and Sun. Feb 16 12pm -2pm!
This property is off market, which means it's not currently listed for sale or rent on Zillow. This may be different from what's available on other websites or public sources.

