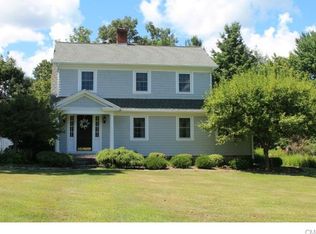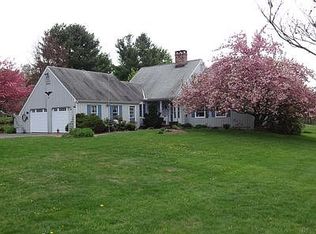Trendy, fresh & fabulous! Dreaming of a renovated modern farmhouse in a park-like setting? Come view the complete transformation of this inspired home w/ an all neutral palette. A careful blend of character & modern in an exclusive location. Imagine meal prep in the brand new kitchen with new Shaker cabinetry, pantry closet, subway backsplash & white quartz counter tops. The eating area bordered by wainscoting includes bay window seating. Peer out to see a spacious deck overlooking a private backyard dotted with ancient shade trees, flowering plantings, a pergola adorned with wisteria, hydrangea, dogwood & magnolia trees. Adjacent to the kitchen is a den/office boasting brand new wood flooring, recessed lighting, closet & nearby full bath. Celebrate your next party in the oversized well lit living room where your senses take in the sounds & smell of a crackling wood fire. Merging with the living room is a light & airy 4 season sunroom ideal for curling up with a book. At the end of the day, you'll want to head upstairs to the architecturally appealing main bedroom suite. The 2nd level also includes 2 more bedrooms, a brand new bath & laundry facilities. Why not bring your inner Martha Stewart to enhance the extensive gardens since you'll have a potting shed & petite barn. A sweeping lawn protected by a stone wall makes an ideal site for a pool. Just a short walk to the Bridgewater Bistro where upscale New England charm lives. Only 90 min to NYC. Nearby parks & lake access. The property includes two tracts of land and goes to the furthest stone wall to the left of the home.
This property is off market, which means it's not currently listed for sale or rent on Zillow. This may be different from what's available on other websites or public sources.


