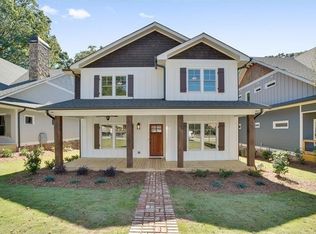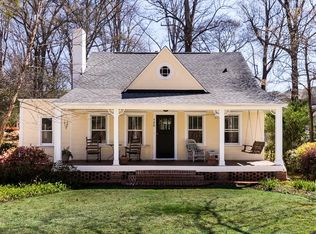Closed
$1,340,000
152 Maediris Dr, Decatur, GA 30030
5beds
5,065sqft
Single Family Residence, Residential
Built in 2018
9,583.2 Square Feet Lot
$1,315,700 Zestimate®
$265/sqft
$7,684 Estimated rent
Home value
$1,315,700
$1.21M - $1.43M
$7,684/mo
Zestimate® history
Loading...
Owner options
Explore your selling options
What's special
Start your new year off right by prioritizing health and wellness- with a 1 year FAMILY PASS to the YMCA, located just across the street! You will have everything you need to accomplish your family's fitness goals for 2025 and beyond. Ideally located within blocks of multiple shopping centers, this home offers an ideal marriage of urban access and southern charm. Step on to the inviting front porch and into a home that perfectly blends style and comfort. Inside, cathedral ceilings and a cozy stone fireplace set the tone for a warm, welcoming atmosphere ideal for gatherings or quiet evenings. The eat-in kitchen and elegant dining room make hosting a breeze, while the main floor's luxurious primary suite and adjacent office provide a serene retreat. Relax on the spacious rear deck, overlooking a lush backyard perfect for al fresco dining or unwinding after a long day. Upstairs, you'll find an open den, three guest bedrooms, and ample storage space. The versatile lower level offers endless possibilities, whether it's a guest suite, family room, or game area, with easy access to the backyard's grilling area for summer BBQs. This energy-efficient home features an EV charging station, fenced yards for privacy, and invisible fencing for your furry friends. Enjoy all the perks of a connected community and the comfort of your own space. Schedule your showing today and make this dream home the start of your best year yet! Home Comes Fully Furnished!*
Zillow last checked: 8 hours ago
Listing updated: April 17, 2025 at 07:44am
Listing Provided by:
BUTCH WHITFIELD,
Harry Norman REALTORS
Bought with:
Laura Beeson, 428702
Keller Williams Realty Metro Atlanta
Source: FMLS GA,MLS#: 7469741
Facts & features
Interior
Bedrooms & bathrooms
- Bedrooms: 5
- Bathrooms: 6
- Full bathrooms: 6
- Main level bathrooms: 2
- Main level bedrooms: 2
Primary bedroom
- Features: Master on Main
- Level: Master on Main
Bedroom
- Features: Master on Main
Primary bathroom
- Features: Separate Tub/Shower, Soaking Tub
Dining room
- Features: Seats 12+, Separate Dining Room
Kitchen
- Features: Breakfast Bar, Cabinets Stain, Eat-in Kitchen, Kitchen Island, Pantry Walk-In, Stone Counters, View to Family Room, Wine Rack
Heating
- Heat Pump, Natural Gas, Zoned
Cooling
- Ceiling Fan(s), Central Air
Appliances
- Included: Dishwasher, Disposal, Double Oven, Gas Range, Microwave, Refrigerator, Tankless Water Heater
- Laundry: Laundry Room, Lower Level
Features
- Bookcases, Cathedral Ceiling(s), Double Vanity, High Ceilings 9 ft Main, High Speed Internet, Tray Ceiling(s), Walk-In Closet(s)
- Flooring: Hardwood
- Windows: None
- Basement: Exterior Entry,Finished,Interior Entry
- Has fireplace: Yes
- Fireplace features: Family Room, Gas Log, Gas Starter, Great Room
- Common walls with other units/homes: No Common Walls
Interior area
- Total structure area: 5,065
- Total interior livable area: 5,065 sqft
- Finished area above ground: 5,065
- Finished area below ground: 0
Property
Parking
- Total spaces: 2
- Parking features: Drive Under Main Level, Garage
- Attached garage spaces: 2
Accessibility
- Accessibility features: None
Features
- Levels: Three Or More
- Patio & porch: Deck, Front Porch, Wrap Around
- Exterior features: Private Yard, No Dock
- Pool features: None
- Spa features: None
- Fencing: Fenced
- Has view: Yes
- View description: Other
- Waterfront features: None
- Body of water: None
Lot
- Size: 9,583 sqft
- Features: Back Yard, Landscaped, Level
Details
- Additional structures: None
- Parcel number: 18 005 04 097
- Other equipment: None
- Horse amenities: None
Construction
Type & style
- Home type: SingleFamily
- Architectural style: Craftsman
- Property subtype: Single Family Residence, Residential
Materials
- Cement Siding
- Foundation: None
- Roof: Composition
Condition
- Resale
- New construction: No
- Year built: 2018
Utilities & green energy
- Electric: Other
- Sewer: Public Sewer
- Water: Public
- Utilities for property: Underground Utilities
Green energy
- Energy efficient items: Insulation
- Energy generation: None
Community & neighborhood
Security
- Security features: Security System Owned
Community
- Community features: Near Public Transport, Near Schools, Near Shopping, Park, Playground, Sidewalks
Location
- Region: Decatur
- Subdivision: City Of Decatur
HOA & financial
HOA
- Has HOA: No
Other
Other facts
- Listing terms: Cash,Conventional
- Ownership: Fee Simple
- Road surface type: Paved
Price history
| Date | Event | Price |
|---|---|---|
| 4/16/2025 | Sold | $1,340,000-8.5%$265/sqft |
Source: | ||
| 3/25/2025 | Pending sale | $1,465,000$289/sqft |
Source: | ||
| 3/3/2025 | Price change | $1,465,000-2%$289/sqft |
Source: | ||
| 10/10/2024 | Listed for sale | $1,495,000-5.1%$295/sqft |
Source: | ||
| 8/23/2024 | Listing removed | -- |
Source: | ||
Public tax history
| Year | Property taxes | Tax assessment |
|---|---|---|
| 2024 | $30,900 +209534.1% | $510,000 -4.6% |
| 2023 | $15 -99.6% | $534,520 +37.9% |
| 2022 | $3,683 0% | $387,560 |
Find assessor info on the county website
Neighborhood: Westchester Hills
Nearby schools
GreatSchools rating
- NAWestchester Elementary SchoolGrades: PK-2Distance: 0.2 mi
- 8/10Beacon Hill Middle SchoolGrades: 6-8Distance: 1.4 mi
- 9/10Decatur High SchoolGrades: 9-12Distance: 1.2 mi
Schools provided by the listing agent
- Elementary: Westchester/Fifth Avenue
- Middle: Beacon Hill
- High: Decatur
Source: FMLS GA. This data may not be complete. We recommend contacting the local school district to confirm school assignments for this home.
Get a cash offer in 3 minutes
Find out how much your home could sell for in as little as 3 minutes with a no-obligation cash offer.
Estimated market value
$1,315,700
Get a cash offer in 3 minutes
Find out how much your home could sell for in as little as 3 minutes with a no-obligation cash offer.
Estimated market value
$1,315,700

