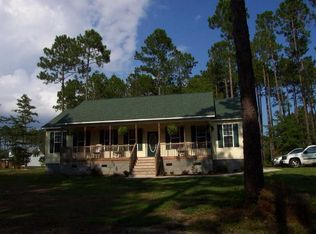Sold for $535,000
$535,000
152 Lee Rogers Road, Hubert, NC 28539
3beds
2,258sqft
Single Family Residence
Built in 2007
9.46 Acres Lot
$542,500 Zestimate®
$237/sqft
$1,723 Estimated rent
Home value
$542,500
$494,000 - $597,000
$1,723/mo
Zestimate® history
Loading...
Owner options
Explore your selling options
What's special
Looking for acreage? Here it is! 9.47 acres with 2 parcels being combined and sold together, including 152 Lee Rogers, The main house, which is 2258 heated square feet built with 2x6 exterior walls, 3 bedrooms 2 baths an oversized 2 car garage plus a carport. Full covered front porches on the front and back allow for plenty of space for relaxing in your rocking chairs, grilling out and entertaining. The living room is open to the breakfast room and kitchen for easy living. The wood burning fireplace will give you lots of enjoyment on cool winter nights. The kitchen and laundry rooms are both large with tons storage and counter space. The primary bath has a walk in shower, soaker tub and even a sauna! The back porch was reinforced at build time to accomodate a hot tub off of the primary bath. The chicken coup is ready. Just bring your chickens and walk out your back door to collect your eggs. For the gardener they will love all of the flowering trees, fruit trees and herbs, some included are, Grape vine arbor, figs, pecan, oregano, pineapple sage, lemon balm, rosemary and blackberries. A full list is available. 154 has a 1985 Catalina double wide mainly used for storage, 156 includes a 1980 Fleetwood single wide mainly used for storage. The mobile homes could be removed to make way for a workshop. There are 3 septic tanks, but the county could only locate the permit for the main house. There is so much potential in this property. Conveniently located just 15 minutes away from Camp Lejeune and 20 minutes away from the beautiful Emerald Isle Beaches. Call today to schedule your showing.
Zillow last checked: 8 hours ago
Listing updated: June 02, 2025 at 01:18pm
Listed by:
Ginger Weaver Robles 910-382-3141,
Southern Coast Realty Group,
Bought with:
Elizabeth Donnelly, 226320
Brown Properties of NC, Inc
Source: Hive MLS,MLS#: 100496590 Originating MLS: Carteret County Association of Realtors
Originating MLS: Carteret County Association of Realtors
Facts & features
Interior
Bedrooms & bathrooms
- Bedrooms: 3
- Bathrooms: 2
- Full bathrooms: 2
Primary bedroom
- Level: Main
- Dimensions: 16.96 x 18.56
Bedroom 2
- Level: Main
- Dimensions: 12.58 x 13.98
Bedroom 3
- Level: Main
- Dimensions: 13.87 x 10.29
Bathroom 1
- Level: Main
- Dimensions: 21.42 x 9.67
Bathroom 2
- Level: Main
- Dimensions: 6.02 x 10.29
Kitchen
- Level: Main
- Dimensions: 15.08 x 13.98
Laundry
- Level: Main
- Dimensions: 8.46 x 13.98
Living room
- Level: Main
- Dimensions: 22.02 x 28.69
Heating
- Fireplace(s), Heat Pump, Electric
Cooling
- Heat Pump
Appliances
- Included: Built-In Microwave, Washer, Refrigerator, Range, Dryer, Dishwasher
- Laundry: Laundry Room
Features
- Master Downstairs, Walk-in Closet(s), High Ceilings, Ceiling Fan(s), Walk-in Shower, Blinds/Shades, Walk-In Closet(s)
- Windows: Storm Window(s), Thermal Windows
- Attic: Floored
Interior area
- Total structure area: 2,258
- Total interior livable area: 2,258 sqft
Property
Parking
- Total spaces: 2
- Parking features: Garage Faces Front, Covered, Additional Parking, Gravel, Concrete, Garage Door Opener
- Carport spaces: 2
Features
- Levels: One
- Stories: 1
- Patio & porch: Open, Covered, Patio, Porch
- Fencing: Back Yard,Partial
Lot
- Size: 9.46 Acres
- Dimensions: # 1 64 x 559 x 667 x 208 x 946 #2 20 x 583 x 250 x 384 x 158 x 149 x
- Features: Level, See Remarks
Details
- Additional structures: Shed(s), See Remarks, Storage
- Parcel number: 1306112
- Zoning: RA
- Special conditions: Standard
- Horses can be raised: Yes
Construction
Type & style
- Home type: SingleFamily
- Property subtype: Single Family Residence
Materials
- Vinyl Siding
- Foundation: Brick/Mortar, Permanent, Crawl Space
- Roof: Architectural Shingle
Condition
- New construction: No
- Year built: 2007
Utilities & green energy
- Sewer: Septic Tank
Community & neighborhood
Security
- Security features: Smoke Detector(s)
Location
- Region: Hubert
- Subdivision: Not In Subdivision
Other
Other facts
- Listing agreement: Exclusive Right To Sell
- Listing terms: Cash,Conventional,VA Loan
Price history
| Date | Event | Price |
|---|---|---|
| 5/30/2025 | Sold | $535,000-7%$237/sqft |
Source: | ||
| 4/26/2025 | Contingent | $575,000$255/sqft |
Source: | ||
| 3/25/2025 | Listed for sale | $575,000$255/sqft |
Source: | ||
Public tax history
Tax history is unavailable.
Neighborhood: 28539
Nearby schools
GreatSchools rating
- 8/10Swansboro ElementaryGrades: K-5Distance: 5.2 mi
- 5/10Swansboro MiddleGrades: 6-8Distance: 4.2 mi
- 8/10Swansboro HighGrades: 9-12Distance: 4.3 mi
Schools provided by the listing agent
- Elementary: Swansboro
- Middle: Swansboro
- High: Swansboro
Source: Hive MLS. This data may not be complete. We recommend contacting the local school district to confirm school assignments for this home.
Get pre-qualified for a loan
At Zillow Home Loans, we can pre-qualify you in as little as 5 minutes with no impact to your credit score.An equal housing lender. NMLS #10287.
Sell for more on Zillow
Get a Zillow Showcase℠ listing at no additional cost and you could sell for .
$542,500
2% more+$10,850
With Zillow Showcase(estimated)$553,350
