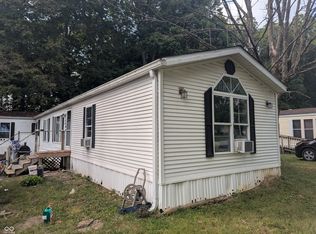Sold
$144,000
152 Lazy River Rd, Cloverdale, IN 46120
2beds
1,282sqft
Residential, Manufactured Home
Built in 1988
7,405.2 Square Feet Lot
$160,000 Zestimate®
$112/sqft
$1,483 Estimated rent
Home value
$160,000
$149,000 - $171,000
$1,483/mo
Zestimate® history
Loading...
Owner options
Explore your selling options
What's special
Meticulously maintained one-owner 2 bedroom, 2 full bathroom home on a nice lot backing up to a wooded area. The home features a primary suite with double closets and private full bath, a guest suite with private full bath, an open concept living room with cathedral ceilings, a dining room with built-in China hutch, and kitchen with center island breakfast bar and lots of cabinets and counter space. The laundry/mud room has additional storage and leads to a concrete patio and fenced back yard. The 2-car detached garage and asphalt driveway provide lots of room for vehicles, storage and hobbies. An aluminum ramp leads to the front covered porch. Great landscaping and privacy. The community amenities include lake access, playground & more.
Zillow last checked: 8 hours ago
Listing updated: February 24, 2023 at 08:16am
Listing Provided by:
Eric Wolfe 812-605-0475,
Prime Real Estate ERA Powered,
Lindsay Carter 765-620-1443,
Prime Real Estate ERA Powered
Bought with:
Angela Esser
Carpenter, REALTORS®
Source: MIBOR as distributed by MLS GRID,MLS#: 21885622
Facts & features
Interior
Bedrooms & bathrooms
- Bedrooms: 2
- Bathrooms: 2
- Full bathrooms: 2
- Main level bathrooms: 2
- Main level bedrooms: 2
Primary bedroom
- Features: Carpeting
- Level: Main
- Area: 169 Square Feet
- Dimensions: 13x13
Kitchen
- Features: Vinyl Plank
- Level: Main
- Area: 144 Square Feet
- Dimensions: 12x12
Heating
- Forced Air, Electric
Cooling
- Has cooling: Yes
Appliances
- Included: Dishwasher, Dryer, Electric Oven, Refrigerator, Washer, ENERGY STAR Qualified Water Heater
- Laundry: Main Level
Features
- Bookcases, Cathedral Ceiling(s), Breakfast Bar, High Speed Internet, Kitchen Island, Pantry
- Has basement: No
Interior area
- Total structure area: 1,282
- Total interior livable area: 1,282 sqft
Property
Parking
- Total spaces: 2
- Parking features: Asphalt, Detached, Garage Door Opener
- Garage spaces: 2
- Details: Garage Parking Other(Service Door)
Accessibility
- Accessibility features: Accessible Approach with Ramp, Accessible Entrance
Features
- Levels: One
- Stories: 1
- Patio & porch: Patio, Covered
- Fencing: Fenced,Fence Full Rear
Lot
- Size: 7,405 sqft
- Features: See Remarks
Details
- Parcel number: 671235401059000003
- Special conditions: As Is,Sales Disclosure Supplements
Construction
Type & style
- Home type: MobileManufactured
- Property subtype: Residential, Manufactured Home
- Attached to another structure: Yes
Materials
- Vinyl Siding
- Foundation: Block
Condition
- New construction: No
- Year built: 1988
Utilities & green energy
- Water: Municipal/City
Community & neighborhood
Community
- Community features: Pool, Clubhouse
Location
- Region: Cloverdale
- Subdivision: Stardust Hills
HOA & financial
HOA
- Has HOA: Yes
- HOA fee: $220 annually
- Amenities included: Pool
- Services included: Clubhouse, Insurance, Maintenance, ParkPlayground
- Association phone: 765-795-6690
Price history
| Date | Event | Price |
|---|---|---|
| 2/23/2023 | Sold | $144,000+2.9%$112/sqft |
Source: | ||
| 11/30/2022 | Pending sale | $139,900$109/sqft |
Source: | ||
| 11/18/2022 | Listed for sale | $139,900$109/sqft |
Source: | ||
Public tax history
| Year | Property taxes | Tax assessment |
|---|---|---|
| 2024 | -- | $84,500 +76% |
| 2023 | -- | $48,000 -0.6% |
| 2022 | -- | $48,300 +7.6% |
Find assessor info on the county website
Neighborhood: 46120
Nearby schools
GreatSchools rating
- 5/10Cloverdale Middle SchoolGrades: 5-8Distance: 1.5 mi
- 7/10Cloverdale High SchoolGrades: 9-12Distance: 1.4 mi
- 5/10Cloverdale Elementary SchoolGrades: PK-4Distance: 1.6 mi
