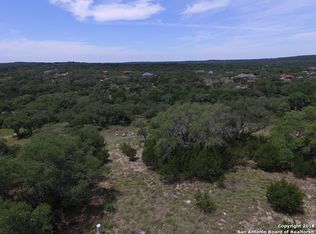Sold on 10/31/25
Price Unknown
152 Lantana Mesa, Spring Branch, TX 78070
5beds
3,096sqft
Single Family Residence
Built in 2017
1.09 Acres Lot
$750,000 Zestimate®
$--/sqft
$4,176 Estimated rent
Home value
$750,000
$713,000 - $788,000
$4,176/mo
Zestimate® history
Loading...
Owner options
Explore your selling options
What's special
***Preferred Lender offering rate buydowns and closing costs assistance.*** Experience the best of both worlds in this stunning Hill Country home with a relaxed, effortless, and beach-inspired aesthetic. Nestled among the rolling hills of Spring Branch, TX, this property offers an open-concept design with plenty of natural light, high ceilings, and modern finishes. Enjoy the serene views from the expansive backyard with mature trees, making it perfect for entertaining or relaxing. The home features 5 bedrooms to include an office/flex room, 4 bathrooms, and over 3,000 square feet of living space. The property sits on over an acre of land and has been immaculately maintained. Additional highlights include a regularly serviced septic and HVAC system, a water softener, 3 walk-in closets, a Wolf cooktop, a built-in ice machine, and hardwood floors. With its blend of rustic charm and contemporary style, this home is a true retreat in the heart of the Hill Country. This home is move-in ready!
Zillow last checked: 8 hours ago
Listing updated: November 03, 2025 at 07:13am
Listed by:
Ricardo Salinas TREC #719316 (888) 519-7431,
eXp Realty
Source: LERA MLS,MLS#: 1859119
Facts & features
Interior
Bedrooms & bathrooms
- Bedrooms: 5
- Bathrooms: 4
- Full bathrooms: 3
- 1/2 bathrooms: 1
Primary bedroom
- Features: Walk-In Closet(s), Ceiling Fan(s), Full Bath
- Area: 320
- Dimensions: 20 x 16
Bedroom 2
- Area: 143
- Dimensions: 11 x 13
Bedroom 3
- Area: 195
- Dimensions: 15 x 13
Bedroom 4
- Area: 180
- Dimensions: 12 x 15
Bedroom 5
- Area: 192
- Dimensions: 12 x 16
Primary bathroom
- Features: Tub/Shower Separate, Double Vanity
- Area: 143
- Dimensions: 13 x 11
Dining room
- Area: 132
- Dimensions: 12 x 11
Kitchen
- Area: 240
- Dimensions: 20 x 12
Living room
- Area: 336
- Dimensions: 16 x 21
Heating
- Central, Electric
Cooling
- Central Air
Appliances
- Included: Cooktop, Built-In Oven, Microwave, Range, Disposal, Dishwasher, Plumbed For Ice Maker, Water Softener Owned, Vented Exhaust Fan, Electric Water Heater
- Laundry: Laundry Room, Washer Hookup, Dryer Connection
Features
- One Living Area, Liv/Din Combo, Separate Dining Room, Eat-in Kitchen, Two Eating Areas, Kitchen Island, Study/Library, Utility Room Inside, 1st Floor Lvl/No Steps, High Ceilings, Open Floorplan, High Speed Internet, Telephone, Walk-In Closet(s), Master Downstairs, Ceiling Fan(s), Chandelier, Solid Counter Tops
- Flooring: Carpet, Ceramic Tile, Wood, Other
- Windows: Window Coverings
- Has basement: No
- Attic: Access Only,Pull Down Stairs
- Number of fireplaces: 1
- Fireplace features: One
Interior area
- Total interior livable area: 3,096 sqft
Property
Parking
- Total spaces: 3
- Parking features: Three Car Garage, Garage Door Opener
- Garage spaces: 3
Features
- Levels: One
- Stories: 1
- Patio & porch: Patio, Covered
- Exterior features: Sprinkler System, Rain Gutters
- Pool features: None
- Fencing: Privacy,Partial,Wire
- Has view: Yes
- View description: County VIew
Lot
- Size: 1.09 Acres
- Features: 1 - 2 Acres, Level
- Residential vegetation: Mature Trees, Partially Wooded, Mature Trees (ext feat)
Details
- Additional structures: Shed(s)
- Parcel number: 310340005300
Construction
Type & style
- Home type: SingleFamily
- Architectural style: Texas Hill Country
- Property subtype: Single Family Residence
Materials
- Stone, Stucco
- Foundation: Slab
- Roof: Composition
Condition
- Pre-Owned
- New construction: No
- Year built: 2017
Details
- Builder name: B K Hudson LLC
Utilities & green energy
- Sewer: Sewer System, Septic, Aerobic Septic
- Water: Water System
- Utilities for property: Cable Available, City Garbage service
Community & neighborhood
Security
- Security features: Smoke Detector(s), Security System Owned, Carbon Monoxide Detector(s)
Community
- Community features: Playground, Jogging Trails
Location
- Region: Spring Branch
- Subdivision: Lantana Ridge
HOA & financial
HOA
- Has HOA: Yes
- HOA fee: $500 annually
- Association name: LANTANA RIDGE HOA
Other
Other facts
- Listing terms: Conventional,FHA,VA Loan,Cash
- Road surface type: Paved, Asphalt
Price history
| Date | Event | Price |
|---|---|---|
| 10/31/2025 | Sold | -- |
Source: | ||
| 10/11/2025 | Pending sale | $760,000$245/sqft |
Source: | ||
| 10/7/2025 | Contingent | $760,000$245/sqft |
Source: | ||
| 10/2/2025 | Price change | $760,000-3.2%$245/sqft |
Source: | ||
| 9/3/2025 | Price change | $784,999-3.1%$254/sqft |
Source: | ||
Public tax history
| Year | Property taxes | Tax assessment |
|---|---|---|
| 2025 | -- | $781,068 +10% |
| 2024 | $4,412 +2.8% | $710,062 +10% |
| 2023 | $4,291 -33.4% | $645,511 +10% |
Find assessor info on the county website
Neighborhood: 78070
Nearby schools
GreatSchools rating
- 7/10Arlon R Seay Elementary SchoolGrades: PK-5Distance: 2.5 mi
- 8/10Spring Branch Middle SchoolGrades: 6-8Distance: 2.3 mi
- 8/10Smithson Valley High SchoolGrades: 9-12Distance: 5.7 mi
Schools provided by the listing agent
- Elementary: Arlon Seay
- Middle: Spring Branch
- High: Smithson Valley
- District: Comal
Source: LERA MLS. This data may not be complete. We recommend contacting the local school district to confirm school assignments for this home.
Get a cash offer in 3 minutes
Find out how much your home could sell for in as little as 3 minutes with a no-obligation cash offer.
Estimated market value
$750,000
Get a cash offer in 3 minutes
Find out how much your home could sell for in as little as 3 minutes with a no-obligation cash offer.
Estimated market value
$750,000
