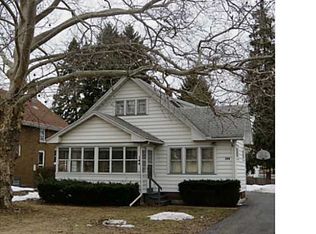Just listed & OPEN WEDNESDAY 6:00-8:00pm!! Beautiful landscaping & front porch welcome you! Stunning & meticulously maintained inside & out! Walk up attic! Deck overlooking park-like yard w/ a gazebo too! Hardwood floors galore! Kitchen w/ lovely cherry kitchen cabinetry AND walk-in butler's pantry! Large formal dining & living rooms adorned w/ crown, picture frame molding & leaded glass French doors! Updated full bathroom w/ a walk in closet too! Copper water line installed from home to street! Maintenance-free solar panel array saves up to $490 avg/yr & warrantied for 23.5 more years! Added insulation! Quiet neighborhood, walk to Donuts Delite, Pardee Play Area, Laurelton-Pardee school fields! Pardee Hill Neighborhood Assoc! Easy access to 590! ALL appliances included & SO MUCH MORE!
This property is off market, which means it's not currently listed for sale or rent on Zillow. This may be different from what's available on other websites or public sources.
