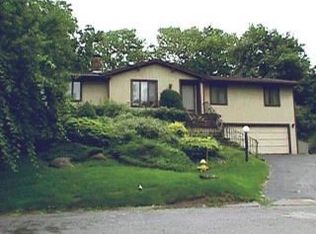NORTHWEST IRONDEQUOIT RANCH on quiet CUL-DE-SAC! Close to riverfront & lakefront! Spacious Eat- in Kitchen, Bright Family Room, 3 bedrooms & 1 full bath upstairs. *Extra Sq. Ft. in Prof. Finished basement w/half bath, laundry room & storage. Although the season currently disguises it, spring will bring a lush, scenic landscaped yard. SO MANY UPDATES!!! *Newer ANDERSON WINDOWS & *SLIDING GLASS DOOR (2011) *TANKLESS HOT WATER heater, *CENTRAL AIR (2011) *FURNACE (2008) *ROOF (2016) *GARAGE DOOR *HARDWOOD floors *CERAMIC TILE floors *GRANITE TILE countertops *FINISHED BASEMENT with *GLASS BLOCK windows & *new POWDER ROOM w/portable *SAUNA! *FRESH PAINT inside and out! *BRAND NEW FRONT DOOR! *new FRENCH DRAIN and *new SHED! So much to love here! ALL APPLIANCES AND PORTABLE SAUNA INCLUDED!
This property is off market, which means it's not currently listed for sale or rent on Zillow. This may be different from what's available on other websites or public sources.
