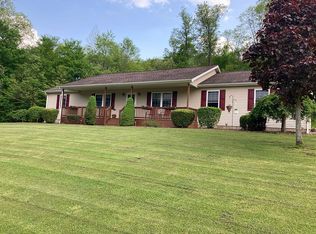Sold for $349,900 on 06/04/25
$349,900
152 Ketchum Rd, Sandy Lake, PA 16145
3beds
--sqft
Single Family Residence
Built in 2003
3.3 Acres Lot
$368,800 Zestimate®
$--/sqft
$2,323 Estimated rent
Home value
$368,800
$240,000 - $564,000
$2,323/mo
Zestimate® history
Loading...
Owner options
Explore your selling options
What's special
Experience the perfect blend of comfort, privacy, and functionality in this meticulously maintained country ranch home situated on 3.3 rolling acres. This beautiful property features 3 bedrooms, 2.5 bathrooms, with an attached 2 car garage, a welcoming front covered porch, and a spacious back deck overlooking the serene landscape—complete with an outdoor firepit for cozy evenings.
A highlight of the property is the large detached 2-story, 3-car garage, offering ample space for vehicles, storage, or a workshop. Additionally, the home is equipped with an outdoor pellet stove, ensuring energy-efficient heating. With plenty of room for animals, this property is perfect for those seeking a peaceful country lifestyle while maintaining convenience to nearby amenities.
Zillow last checked: 8 hours ago
Listing updated: June 04, 2025 at 03:12pm
Listed by:
Jaime Peltonen 724-201-0514,
REALTY ONE GROUP ULTIMATE
Bought with:
Emily Palmer, RS32305
ERA JOHNSON REAL ESTATE INC.
Source: WPMLS,MLS#: 1693622 Originating MLS: West Penn Multi-List
Originating MLS: West Penn Multi-List
Facts & features
Interior
Bedrooms & bathrooms
- Bedrooms: 3
- Bathrooms: 3
- Full bathrooms: 2
- 1/2 bathrooms: 1
Primary bedroom
- Level: Main
Bedroom 2
- Level: Main
Bedroom 3
- Level: Main
Dining room
- Level: Main
Family room
- Level: Basement
Game room
- Level: Basement
Kitchen
- Level: Main
Laundry
- Level: Basement
Living room
- Level: Main
Heating
- Electric, Hot Water
Appliances
- Included: Some Electric Appliances, Dryer, Dishwasher, Microwave, Refrigerator, Stove, Washer
Features
- Flooring: Vinyl, Carpet
- Basement: Finished
Property
Parking
- Total spaces: 5
- Parking features: Attached, Detached, Garage, Garage Door Opener
- Has attached garage: Yes
Features
- Levels: One
- Stories: 1
- Pool features: None
Lot
- Size: 3.30 Acres
- Dimensions: 3.3
Construction
Type & style
- Home type: SingleFamily
- Architectural style: Ranch
- Property subtype: Single Family Residence
Materials
- Frame
- Roof: Asphalt
Condition
- Resale
- Year built: 2003
Utilities & green energy
- Sewer: Septic Tank
- Water: Well
Community & neighborhood
Location
- Region: Sandy Lake
Price history
| Date | Event | Price |
|---|---|---|
| 6/4/2025 | Sold | $349,900 |
Source: | ||
| 4/2/2025 | Pending sale | $349,900 |
Source: | ||
| 3/26/2025 | Listed for sale | $349,900 |
Source: | ||
Public tax history
Tax history is unavailable.
Neighborhood: 16145
Nearby schools
GreatSchools rating
- 7/10Oakview El SchoolGrades: K-5Distance: 5.8 mi
- NALakeview Middle SchoolGrades: 6-8Distance: 5.9 mi
- NALakeview High SchoolGrades: 9-12Distance: 5.9 mi
Schools provided by the listing agent
- District: Lakeview
Source: WPMLS. This data may not be complete. We recommend contacting the local school district to confirm school assignments for this home.

Get pre-qualified for a loan
At Zillow Home Loans, we can pre-qualify you in as little as 5 minutes with no impact to your credit score.An equal housing lender. NMLS #10287.
