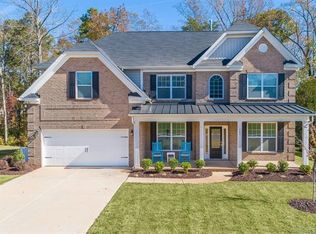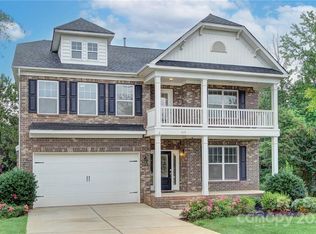Natural light fills this Stunning Home that shows like a model. Two story Grand Foyer showcases the gorgeous staircase featuring iron black railing. Entertaining is convenient with the Butler's pantry and the Open Gourmet Kitchen. There's room for everyone to gather in the kitchen with extra seating at the Custom bench or at the breakfast bar countertop. Plenty of cabinets and countertop to spread out a buffet. Enjoy the dual view of the fireplace from the Great Room or the Sunroom. The Luxurious Master Suite on Main boasts of a tray ceiling, and a beautiful bathroom. The Master closet has been redesigned by California Closets. All Secondary Bedrooms are roomy and have plenty of closet space. The Bonus Room is big enough for multipurposes. Zoned for the desirable Clover School System. Minutes to Lake Wylie and Shopping Centers. Private lot backing up to woods. This Home is a Beauty!
This property is off market, which means it's not currently listed for sale or rent on Zillow. This may be different from what's available on other websites or public sources.

