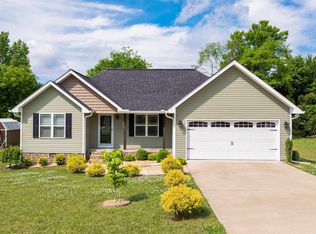Sold for $227,000 on 07/02/24
$227,000
152 Keef Ave, Rainsville, AL 35986
3beds
1,400sqft
Single Family Residence
Built in 2019
0.34 Acres Lot
$236,600 Zestimate®
$162/sqft
$1,801 Estimated rent
Home value
$236,600
Estimated sales range
Not available
$1,801/mo
Zestimate® history
Loading...
Owner options
Explore your selling options
What's special
Say hello to convenience! 152 Keef Avenue is located only minutes away from all the conveniences Rainsville has to offer. Inside this charming home, you will discover an open floor plan with vaulted ceilings and natural lighting, beautiful kitchen cabinets, 3 generous-sized bedrooms, and 2 bathrooms. Outside, the home features a stacked stone foundation and plenty of porch space for your morning cup of coffee. Don't miss out on the opportunity own this beautiful, move-in ready home!
Zillow last checked: 8 hours ago
Listing updated: July 03, 2024 at 09:58am
Listed by:
Annette Wright 256-458-3739,
Re/Max Property Center,
Sady McKee 256-605-4401,
Re/Max Property Center
Bought with:
Sharon Barnes, 122402
Sweet Home Alabama Real Estate
Source: ValleyMLS,MLS#: 21859696
Facts & features
Interior
Bedrooms & bathrooms
- Bedrooms: 3
- Bathrooms: 2
- Full bathrooms: 2
Primary bedroom
- Features: Ceiling Fan(s), Walk-In Closet(s)
- Level: First
- Area: 176
- Dimensions: 16 x 11
Bedroom 2
- Level: First
- Area: 169
- Dimensions: 13 x 13
Bedroom 3
- Level: First
- Area: 132
- Dimensions: 12 x 11
Bathroom 1
- Features: Tile
- Area: 54
- Dimensions: 9 x 6
Bathroom 2
- Area: 55
- Dimensions: 11 x 5
Dining room
- Area: 121
- Dimensions: 11 x 11
Kitchen
- Features: Kitchen Island, Recessed Lighting, LVP
- Level: First
- Area: 165
- Dimensions: 15 x 11
Living room
- Features: Vaulted Ceiling(s), Window Cov, LVP
- Level: First
- Area: 224
- Dimensions: 16 x 14
Heating
- Central 1, Electric
Cooling
- Central 1
Appliances
- Included: Dishwasher, Microwave, Range, Refrigerator
Features
- Open Floorplan
- Basement: Crawl Space
- Has fireplace: No
- Fireplace features: None
Interior area
- Total interior livable area: 1,400 sqft
Property
Lot
- Size: 0.34 Acres
Details
- Additional structures: Outbuilding
- Parcel number: 1509300001011.011
Construction
Type & style
- Home type: SingleFamily
- Property subtype: Single Family Residence
Condition
- New construction: No
- Year built: 2019
Utilities & green energy
- Sewer: Public Sewer
- Water: Public
Community & neighborhood
Location
- Region: Rainsville
- Subdivision: Hidden Acres
Other
Other facts
- Listing agreement: Agency
Price history
| Date | Event | Price |
|---|---|---|
| 7/2/2024 | Sold | $227,000+0.9%$162/sqft |
Source: | ||
| 6/4/2024 | Pending sale | $224,900$161/sqft |
Source: | ||
| 6/4/2024 | Contingent | $224,900$161/sqft |
Source: | ||
| 5/19/2024 | Listed for sale | $224,900$161/sqft |
Source: | ||
| 5/17/2024 | Pending sale | $224,900$161/sqft |
Source: | ||
Public tax history
| Year | Property taxes | Tax assessment |
|---|---|---|
| 2025 | $869 +21% | $22,820 +19.5% |
| 2024 | $719 +13.2% | $19,100 +21.8% |
| 2023 | $635 +15.1% | $15,680 +15.1% |
Find assessor info on the county website
Neighborhood: 35986
Nearby schools
GreatSchools rating
- 9/10Plainview SchoolGrades: PK-12Distance: 0.7 mi
Schools provided by the listing agent
- Elementary: Plainview
- Middle: Plainview
- High: Plainview
Source: ValleyMLS. This data may not be complete. We recommend contacting the local school district to confirm school assignments for this home.

Get pre-qualified for a loan
At Zillow Home Loans, we can pre-qualify you in as little as 5 minutes with no impact to your credit score.An equal housing lender. NMLS #10287.

