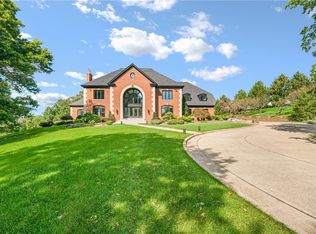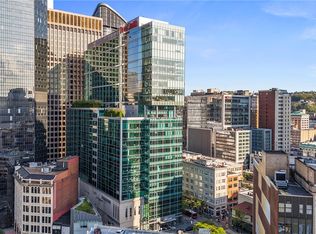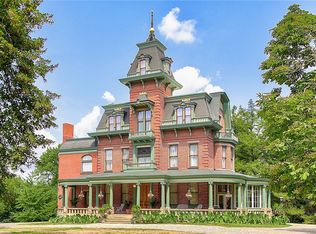Welcome to 152 Justabout Road, an extraordinary English Country Estate set on a historic 13.49 acre property, offering breathtaking natural beauty and timeless elegance. Stunning architectural masterpiece is surrounded by lush gardens, Magical grand front entrance, timeless circular fountain to greet every guest. Pond/waterfall and 4000 sq ft out building. Masterpiece is surrounded by lush gardens, private backyard oasis, breathtaking views ready for new home owner to hosts many memories. Step Inside, discover 4 spacious bedrooms, 4 full baths, and 4 half baths, thoughtfully designed for both grand entertaining and intimate living. Every inch of the home showcases handcrafted woodwork and exquisite ceilings, True testament to artistry & craftsmanship rarely found today. Expansive windows frame sweeping views of the estate, where you can experience spectacular sunsets that paint the sky with vibrant color. A rare opportunity to own a timeless estate where every detail tells a story.
Under contract
$4,800,000
152 Justabout Rd, Venetia, PA 15367
4beds
11,828sqft
Est.:
Single Family Residence
Built in 1996
13.49 Acres Lot
$-- Zestimate®
$406/sqft
$-- HOA
What's special
Private backyard oasisHandcrafted woodworkLush gardensExpansive windowsMagical grand front entranceBreathtaking viewsSpectacular sunsets
- 204 days |
- 355 |
- 8 |
Zillow last checked: 8 hours ago
Listing updated: February 03, 2026 at 03:25pm
Listed by:
Dana Christoff 724-941-3340,
BERKSHIRE HATHAWAY THE PREFERRED REALTY 724-941-3340
Source: WPMLS,MLS#: 1714219 Originating MLS: West Penn Multi-List
Originating MLS: West Penn Multi-List
Facts & features
Interior
Bedrooms & bathrooms
- Bedrooms: 4
- Bathrooms: 8
- Full bathrooms: 4
- 1/2 bathrooms: 4
Primary bedroom
- Level: Main
- Dimensions: 21x21
Bedroom 2
- Level: Upper
- Dimensions: 19x17
Bedroom 3
- Level: Upper
- Dimensions: 20x14
Bedroom 4
- Level: Upper
- Dimensions: 23x18
Bedroom 5
- Level: Upper
- Dimensions: 17x13
Bonus room
- Level: Upper
- Dimensions: 37x14
Den
- Level: Main
- Dimensions: 15x14
Dining room
- Level: Main
- Dimensions: 21x17
Entry foyer
- Level: Main
- Dimensions: 32x17
Family room
- Level: Main
- Dimensions: 29x20
Game room
- Level: Lower
- Dimensions: 29x20
Kitchen
- Level: Main
- Dimensions: 21x17
Living room
- Level: Main
- Dimensions: 21x17
Heating
- Forced Air, Gas
Cooling
- Central Air
Appliances
- Included: Some Gas Appliances, Cooktop, Dishwasher, Disposal, Microwave, Refrigerator, Stove
Features
- Central Vacuum, Jetted Tub, Kitchen Island, Pantry
- Flooring: Hardwood, Tile, Carpet
- Windows: Multi Pane, Screens
- Basement: Finished,Walk-Out Access
- Number of fireplaces: 4
- Fireplace features: Gas, Wood Burning
Interior area
- Total structure area: 11,828
- Total interior livable area: 11,828 sqft
Video & virtual tour
Property
Parking
- Total spaces: 4
- Parking features: Attached, Garage, Garage Door Opener
- Has attached garage: Yes
Features
- Pool features: None
- Has spa: Yes
Lot
- Size: 13.49 Acres
- Dimensions: 13.49
Details
- Parcel number: 5400082000000400
Construction
Type & style
- Home type: SingleFamily
- Architectural style: Other
- Property subtype: Single Family Residence
Materials
- Stone
- Roof: Slate
Condition
- Resale
- Year built: 1996
Utilities & green energy
- Sewer: Mound Septic
- Water: Public
Community & HOA
Community
- Security: Security System
- Subdivision: Highland Estates
Location
- Region: Venetia
Financial & listing details
- Price per square foot: $406/sqft
- Tax assessed value: $2,411,100
- Annual tax amount: $47,716
- Date on market: 7/30/2025
Estimated market value
Not available
Estimated sales range
Not available
Not available
Price history
Price history
| Date | Event | Price |
|---|---|---|
| 2/3/2026 | Pending sale | $4,800,000$406/sqft |
Source: | ||
| 9/24/2025 | Contingent | $4,800,000$406/sqft |
Source: | ||
| 7/30/2025 | Price change | $4,800,000+37.1%$406/sqft |
Source: | ||
| 5/8/2025 | Listed for sale | $3,500,000+29.6%$296/sqft |
Source: | ||
| 6/26/2018 | Sold | $2,700,000-3.6%$228/sqft |
Source: | ||
| 4/21/2018 | Pending sale | $2,800,000$237/sqft |
Source: HOWARD HANNA MT.LEBANON OFFICE #1309934 Report a problem | ||
| 2/27/2018 | Listed for sale | $2,800,000+185.7%$237/sqft |
Source: HOWARD HANNA MT.LEBANON OFFICE #1309934 Report a problem | ||
| 11/12/2003 | Sold | $980,000$83/sqft |
Source: Public Record Report a problem | ||
Public tax history
Public tax history
| Year | Property taxes | Tax assessment |
|---|---|---|
| 2025 | $47,016 | $2,411,100 |
| 2024 | $47,016 | $2,411,100 |
| 2023 | $47,016 +4.2% | $2,411,100 |
| 2022 | $45,112 +0.4% | $2,411,100 |
| 2021 | $44,924 +4.3% | $2,411,100 |
| 2020 | $43,067 +643.9% | $2,411,100 +1.2% |
| 2018 | $5,789 +1317.6% | $2,382,500 |
| 2017 | $408 | $2,382,500 +833.7% |
| 2016 | -- | $255,174 |
| 2015 | -- | $255,174 |
| 2014 | $6,354 | $255,174 |
| 2013 | $6,354 | $255,174 |
| 2012 | -- | $255,174 |
| 2011 | -- | $255,174 |
| 2010 | -- | $255,174 |
| 2009 | -- | $255,174 |
| 2008 | -- | $255,174 |
| 2007 | -- | $255,174 +5.1% |
| 2006 | -- | $242,711 |
| 2005 | -- | $242,711 |
| 2004 | -- | $242,711 |
| 2003 | -- | $242,711 |
| 2002 | -- | $242,711 -5.7% |
| 2000 | -- | $257,319 |
Find assessor info on the county website
BuyAbility℠ payment
Est. payment
$29,793/mo
Principal & interest
$24753
Property taxes
$5040
Climate risks
Neighborhood: 15367
Nearby schools
GreatSchools rating
- 10/10Bower Hill El SchoolGrades: K-3Distance: 1.4 mi
- NAPeters Twp Middle SchoolGrades: 7-8Distance: 1.7 mi
- 9/10Peters Twp High SchoolGrades: 9-12Distance: 1.5 mi
Schools provided by the listing agent
- District: Peters Twp
Source: WPMLS. This data may not be complete. We recommend contacting the local school district to confirm school assignments for this home.


